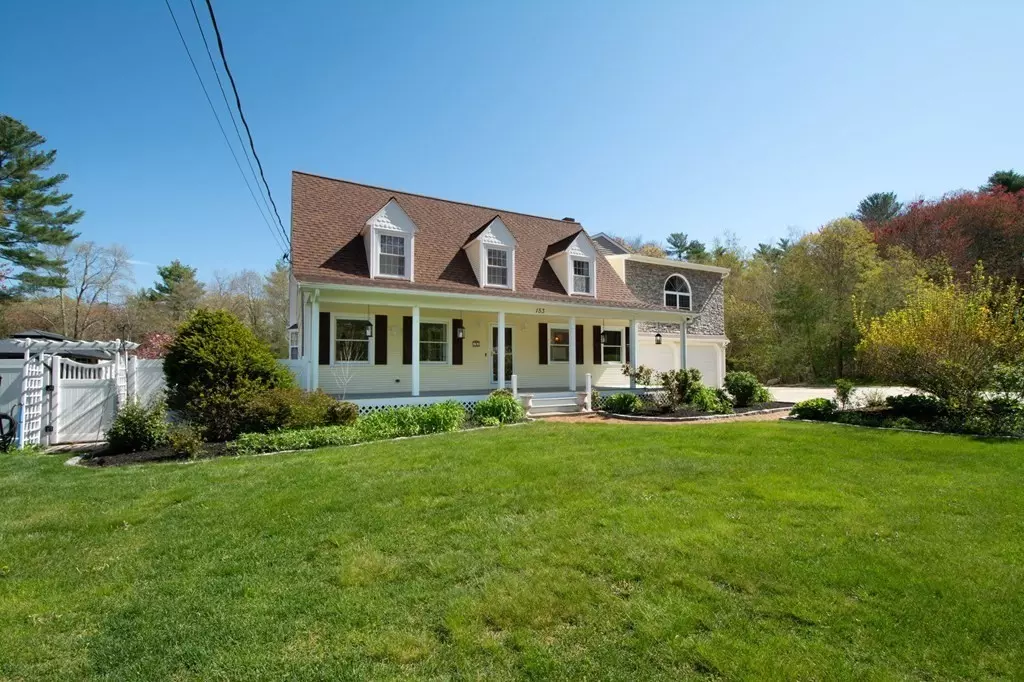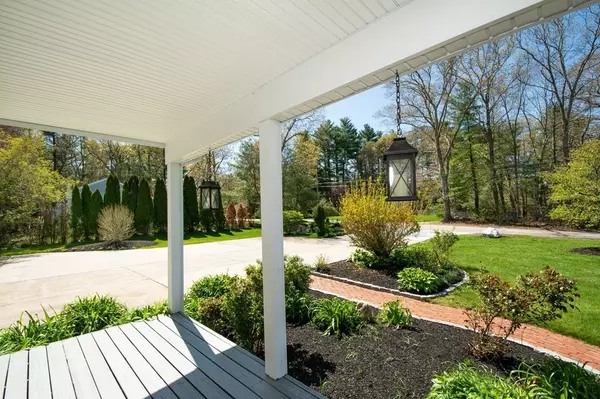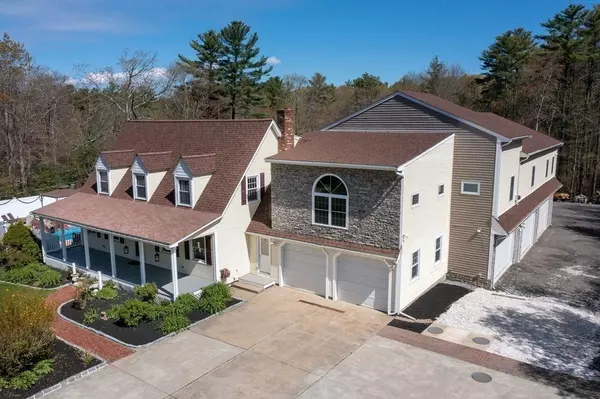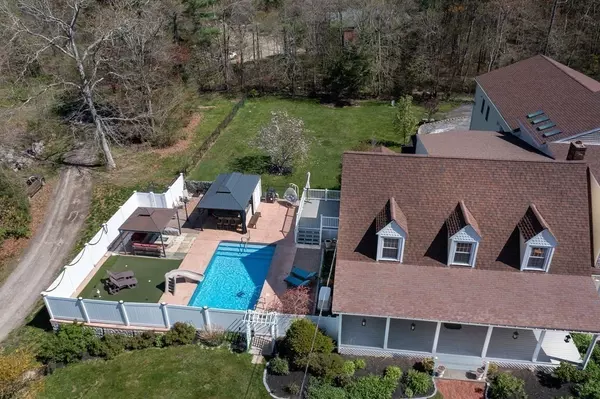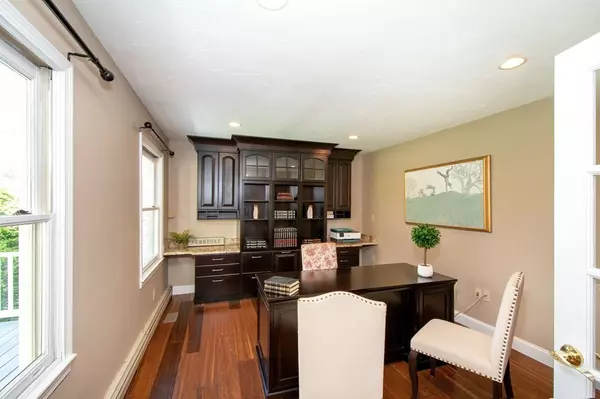$990,000
$975,000
1.5%For more information regarding the value of a property, please contact us for a free consultation.
153 Dwelley St Pembroke, MA 02359
4 Beds
5 Baths
6,395 SqFt
Key Details
Sold Price $990,000
Property Type Single Family Home
Sub Type Single Family Residence
Listing Status Sold
Purchase Type For Sale
Square Footage 6,395 sqft
Price per Sqft $154
MLS Listing ID 72828288
Sold Date 07/01/21
Style Cape
Bedrooms 4
Full Baths 4
Half Baths 2
HOA Y/N false
Year Built 1987
Annual Tax Amount $12,806
Tax Year 2021
Lot Size 0.920 Acres
Acres 0.92
Property Sub-Type Single Family Residence
Property Description
Expansive Cape w/ sprawling floor plan & over 7,000 sq ft designed for entertaining, located near the Pembroke Country Club, Savor cooking in the gourmet kitchen which is truly the hub of this custom-built home. Enjoy meals in the light-filled dining room w/ french doors opening onto a large deck & spilling into a private yard featuring a heated pool, patio, outdoor kitchen & bar, fire pit, putting green & pool house w/ a half bath for your summertime pleasure. Gather in the living room punctuated w/ soaring ceilings, elegant touches & warmed by a gas fireplace. A private office, laundry/mudroom, & access to the oversized 8 car garage round out the 1st floor. Retire to the 2nd-floor owner suite complete w/ a spa-like bath, cedar walk-in closet, balcony, wet bar, gas fireplace sitting area. A media room, 3 add'l bedrooms & baths, tons of closet space & another laundry room complete the 2nd floor. Finished walk-out basement includes game, bar, TV & zen room. Lavish space to call home!
Location
State MA
County Plymouth
Area North Pembroke
Zoning Res A
Direction GPS to 153 Dwelley St, Pembroke
Rooms
Family Room Flooring - Stone/Ceramic Tile, Open Floorplan, Recessed Lighting
Basement Full, Partially Finished, Walk-Out Access, Interior Entry, Concrete
Primary Bedroom Level Second
Dining Room Cathedral Ceiling(s), Flooring - Stone/Ceramic Tile, Window(s) - Bay/Bow/Box, Balcony / Deck, French Doors, Deck - Exterior, Exterior Access, Open Floorplan, Recessed Lighting, Remodeled, Lighting - Overhead
Kitchen Closet/Cabinets - Custom Built, Flooring - Stone/Ceramic Tile, Window(s) - Bay/Bow/Box, Dining Area, Pantry, Countertops - Stone/Granite/Solid, Kitchen Island, Cabinets - Upgraded, Cable Hookup, Open Floorplan, Recessed Lighting, Stainless Steel Appliances, Gas Stove, Lighting - Pendant
Interior
Interior Features Bathroom - Full, Bathroom - With Tub & Shower, Bathroom - 3/4, Bathroom - Tiled With Shower Stall, Closet - Linen, Countertops - Stone/Granite/Solid, Bathroom - 1/4, Cable Hookup, Recessed Lighting, Closet, Kitchen Island, Beadboard, Bathroom, 1/4 Bath, Media Room, Bonus Room, Game Room, Wet Bar, Internet Available - Unknown
Heating Central, Baseboard, Radiant, Natural Gas
Cooling Central Air
Flooring Tile, Carpet, Marble, Hardwood, Flooring - Marble, Flooring - Wall to Wall Carpet, Flooring - Stone/Ceramic Tile
Fireplaces Number 3
Fireplaces Type Family Room, Living Room
Appliance Range, Dishwasher, Microwave, Refrigerator, Washer, Dryer, Vacuum System, Range Hood, Gas Water Heater, Tank Water Heater, Plumbed For Ice Maker, Utility Connections for Gas Range, Utility Connections Outdoor Gas Grill Hookup
Laundry Laundry Closet, Flooring - Hardwood, Second Floor, Washer Hookup
Exterior
Exterior Feature Balcony, Rain Gutters, Storage, Garden, Horses Permitted
Garage Spaces 8.0
Fence Fenced/Enclosed, Fenced
Pool In Ground
Community Features Public Transportation, Shopping, Tennis Court(s), Park, Walk/Jog Trails, Stable(s), Golf, Medical Facility, Conservation Area, Highway Access, House of Worship, Public School
Utilities Available for Gas Range, Washer Hookup, Icemaker Connection, Outdoor Gas Grill Hookup
Roof Type Shingle
Total Parking Spaces 20
Garage Yes
Private Pool true
Building
Lot Description Level
Foundation Concrete Perimeter
Sewer Private Sewer
Water Public
Architectural Style Cape
Schools
Elementary Schools North
Middle Schools Pms
High Schools Phs
Others
Senior Community false
Acceptable Financing Contract
Listing Terms Contract
Read Less
Want to know what your home might be worth? Contact us for a FREE valuation!

Our team is ready to help you sell your home for the highest possible price ASAP
Bought with Ronald Trapasso • Keller Williams Realty

