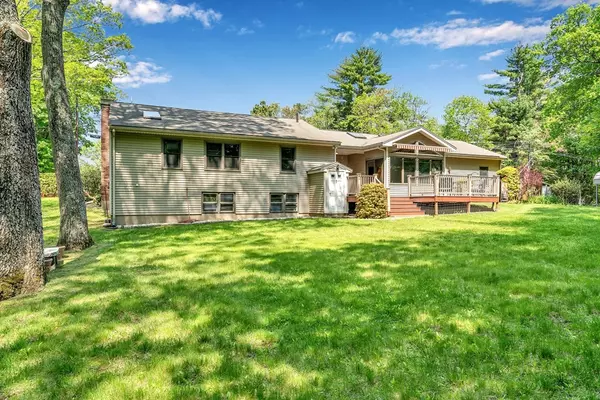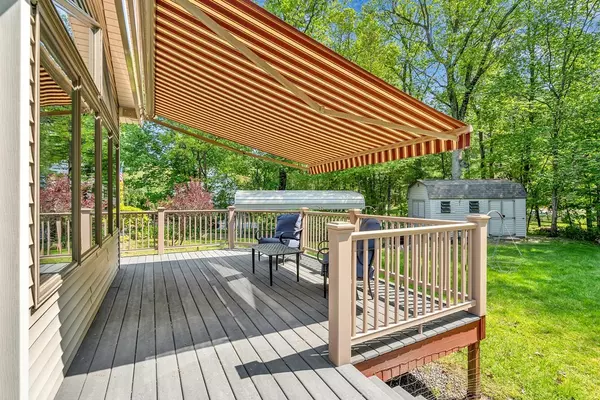$570,000
$555,000
2.7%For more information regarding the value of a property, please contact us for a free consultation.
334 Hudson Rd Stow, MA 01775
3 Beds
2 Baths
2,000 SqFt
Key Details
Sold Price $570,000
Property Type Single Family Home
Sub Type Single Family Residence
Listing Status Sold
Purchase Type For Sale
Square Footage 2,000 sqft
Price per Sqft $285
MLS Listing ID 72836299
Sold Date 07/01/21
Style Ranch
Bedrooms 3
Full Baths 2
HOA Y/N false
Year Built 1950
Annual Tax Amount $8,150
Tax Year 2021
Lot Size 0.930 Acres
Acres 0.93
Property Sub-Type Single Family Residence
Property Description
This is a well maintained property on a beautiful corner lot, just under an acre, and surrounded by privacy. Sit and enjoy the yard on the composite deck w/ retractable awning. A large shed can be used for storage and/or a workshop. The 2 car garage is heated w/ plenty of space to work & storage. The sunroom w/ beautiful red cedar vaulted ceilings is a great addition, with a laundry area, & mud room. The kitchen has quartz countertops, light cabinets & skylight. The living room has wood burning fp, large bay window and hardwood floors under the carpet. Main bathroom is updated with a tiled walk-in shower. 3 bedrooms on main floor, master bedroom has a skylight to enjoy the star filled sky. The partially finished basement, recently updated w/ new bathroom, large tiled shower, and radiant heat. A carpeted family room/office & walk-in closet. Utilities include Buderus oil burner/boiler and a double-walled oil tank. The basement is perfect for a home office or in-law apartment.
Location
State MA
County Middlesex
Zoning R
Direction Route 117 to Hudson Rd.
Rooms
Basement Full, Partially Finished, Walk-Out Access, Concrete
Interior
Heating Baseboard, Radiant, Oil
Cooling Window Unit(s)
Flooring Tile, Vinyl, Carpet, Hardwood
Fireplaces Number 1
Appliance Range, Dishwasher, Microwave, Refrigerator, Washer, Dryer, Oil Water Heater, Utility Connections for Electric Range, Utility Connections for Electric Oven, Utility Connections for Electric Dryer
Exterior
Exterior Feature Storage
Garage Spaces 2.0
Fence Fenced/Enclosed, Fenced
Community Features Shopping, Park, Walk/Jog Trails, Golf, Bike Path, Conservation Area, Public School
Utilities Available for Electric Range, for Electric Oven, for Electric Dryer
Roof Type Shingle
Total Parking Spaces 5
Garage Yes
Building
Lot Description Corner Lot, Wooded, Level
Foundation Block
Sewer Private Sewer
Water Private
Architectural Style Ranch
Schools
Elementary Schools Center
Middle Schools Hale
High Schools Nashoba
Read Less
Want to know what your home might be worth? Contact us for a FREE valuation!

Our team is ready to help you sell your home for the highest possible price ASAP
Bought with Leticia Nash • Coldwell Banker Realty - Wayland






