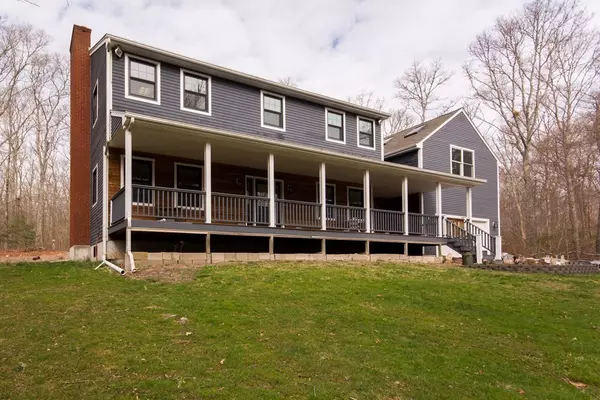$550,000
$529,000
4.0%For more information regarding the value of a property, please contact us for a free consultation.
331 Brayton Road Tiverton, RI 02878
4 Beds
2.5 Baths
2,408 SqFt
Key Details
Sold Price $550,000
Property Type Single Family Home
Sub Type Single Family Residence
Listing Status Sold
Purchase Type For Sale
Square Footage 2,408 sqft
Price per Sqft $228
MLS Listing ID 72815087
Sold Date 06/25/21
Style Colonial
Bedrooms 4
Full Baths 2
Half Baths 1
HOA Y/N false
Year Built 1991
Annual Tax Amount $6,160
Tax Year 2020
Lot Size 2.200 Acres
Acres 2.2
Property Sub-Type Single Family Residence
Property Description
~~ Here is the Spacious 4 bedroom, 2 1/2 Bath Colonial, Master Suite with a 2 Car Garage that you have been waiting for.~~ Nestled in on a beautiful 2.2-acre lot, the house is set back over 300 ft. from the road with an Amazing Farmer's Porch that will Greet You. Beautiful back yard with a Patio, provides plenty of privacy. Open Floor Plan w/ an Expansive Kitchen, Double Ovens,Center Island with a Cook Top. Family room w/a Wood Stove, Living Room, Dining Room, 1/2 Bath and Mud Room w/Laundry finish the 1st Level. 3 Good Size Bedrooms and Full Bath on the 2nd Level and a Master Suite w/Juliet Balcony, Double Closets, Double Sink Vanity, Shower and plumbing for a Soaking Tub. Oversized Garage has a Finished Room above w/Sky Lights and so much natural light, perfect for a Home Office or Studio. This house has so much to offer, especially privacy with all of the Land, don't wait on this one.
Location
State RI
County Newport
Zoning R80
Direction Bulgarmarsh to Brayton Rd.
Rooms
Family Room Wood / Coal / Pellet Stove, Flooring - Laminate, Open Floorplan
Basement Full, Interior Entry, Bulkhead, Sump Pump, Concrete
Primary Bedroom Level Second
Dining Room Flooring - Hardwood, Exterior Access, Open Floorplan
Kitchen Flooring - Stone/Ceramic Tile, Dining Area, Kitchen Island, Open Floorplan, Slider
Interior
Interior Features Closet, Mud Room, Central Vacuum
Heating Baseboard, Oil, Wood Stove
Cooling None
Flooring Tile, Vinyl, Carpet, Hardwood, Wood Laminate, Flooring - Stone/Ceramic Tile
Fireplaces Number 1
Appliance Oven, Dishwasher, Microwave, Countertop Range, Refrigerator, Washer, Dryer, Vacuum System, Oil Water Heater, Tank Water Heater, Utility Connections for Electric Dryer
Laundry Main Level, Electric Dryer Hookup, Exterior Access, Washer Hookup, First Floor
Exterior
Exterior Feature Balcony, Storage
Garage Spaces 2.0
Community Features Conservation Area, Highway Access, Public School
Utilities Available for Electric Dryer, Washer Hookup
Roof Type Shingle
Total Parking Spaces 10
Garage Yes
Building
Lot Description Wooded, Gentle Sloping
Foundation Concrete Perimeter
Sewer Private Sewer
Water Private
Architectural Style Colonial
Schools
Middle Schools Tiverton Middle
High Schools Tiverton High
Others
Senior Community false
Read Less
Want to know what your home might be worth? Contact us for a FREE valuation!

Our team is ready to help you sell your home for the highest possible price ASAP
Bought with Crystal Duarte • Milestone Realty, Inc.





