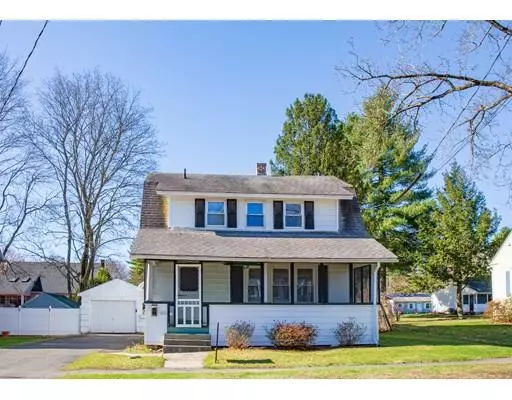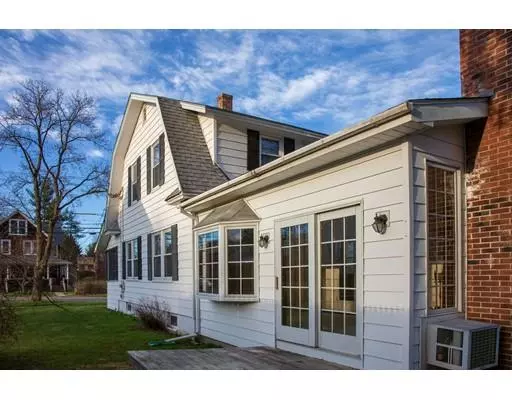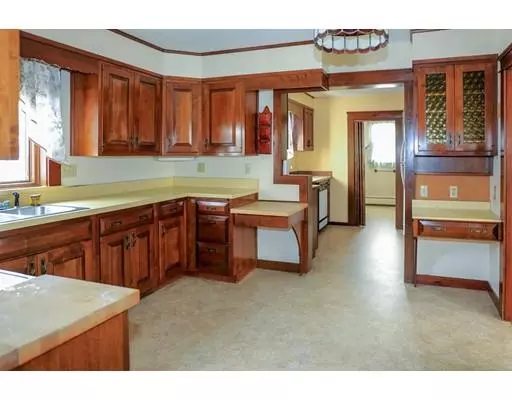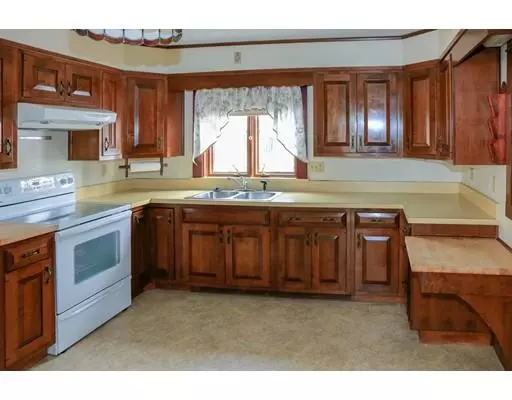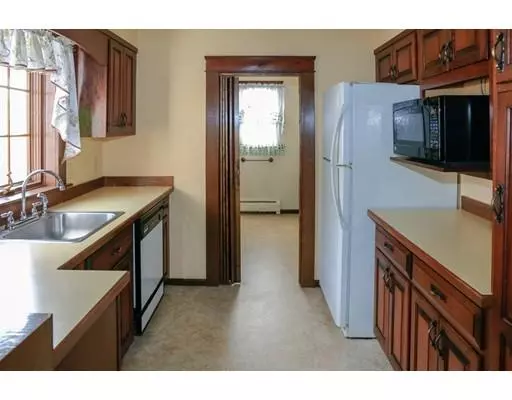$178,000
$189,900
6.3%For more information regarding the value of a property, please contact us for a free consultation.
100 Maple Street Greenfield, MA 01301
3 Beds
2 Baths
1,646 SqFt
Key Details
Sold Price $178,000
Property Type Single Family Home
Sub Type Single Family Residence
Listing Status Sold
Purchase Type For Sale
Square Footage 1,646 sqft
Price per Sqft $108
MLS Listing ID 72449044
Sold Date 11/08/19
Style Gambrel /Dutch
Bedrooms 3
Full Baths 2
Year Built 1930
Annual Tax Amount $4,704
Tax Year 2019
Lot Size 4,791 Sqft
Acres 0.11
Property Sub-Type Single Family Residence
Property Description
This charming 3 bedroom, 2 bath home is a cook's dream! With extra counter and storage space, and 2 sinks, there is room in the kitchen for everyone. A sun-filled sunken family room, with a cathedral ceiling, fireplace and bow window, and a second full bathroom were added over the years. New wood flooring in the dining and living rooms. Three bedrooms and full bath upstairs, and a finished space downstairs can provide room for all. Enjoy sitting in the 3 season screened front porch, or relax on the small deck. The lot isn't huge but this home is conveniently located near Beacon Field and area amenities. There is a lot of home and storage space to love here - this could be your forever home.
Location
State MA
County Franklin
Zoning RA
Direction High Street to Maple Street
Rooms
Family Room Cathedral Ceiling(s), Ceiling Fan(s), Flooring - Wall to Wall Carpet, Sunken
Basement Full, Partially Finished, Interior Entry, Sump Pump, Concrete
Primary Bedroom Level Second
Dining Room Flooring - Wood
Interior
Interior Features Bonus Room
Heating Baseboard, Steam, Oil
Cooling None
Flooring Wood, Vinyl, Carpet
Fireplaces Number 1
Fireplaces Type Family Room
Appliance Range, Dishwasher, Refrigerator, Oil Water Heater, Tank Water Heaterless, Utility Connections for Electric Range, Utility Connections for Electric Dryer
Laundry In Basement, Washer Hookup
Exterior
Garage Spaces 1.0
Community Features Public Transportation, Shopping, Tennis Court(s), Park, Walk/Jog Trails, Medical Facility, Conservation Area, House of Worship, Public School
Utilities Available for Electric Range, for Electric Dryer, Washer Hookup
Roof Type Shingle
Total Parking Spaces 3
Garage Yes
Building
Lot Description Cleared, Level
Foundation Block
Sewer Public Sewer
Water Public
Architectural Style Gambrel /Dutch
Others
Acceptable Financing Other (See Remarks)
Listing Terms Other (See Remarks)
Read Less
Want to know what your home might be worth? Contact us for a FREE valuation!

Our team is ready to help you sell your home for the highest possible price ASAP
Bought with Laura Sandvik • Delap Real Estate LLC

