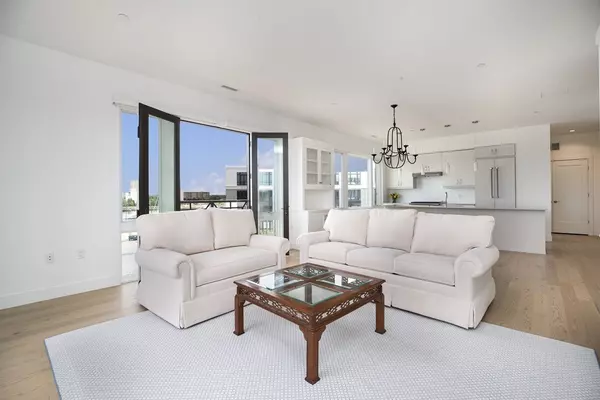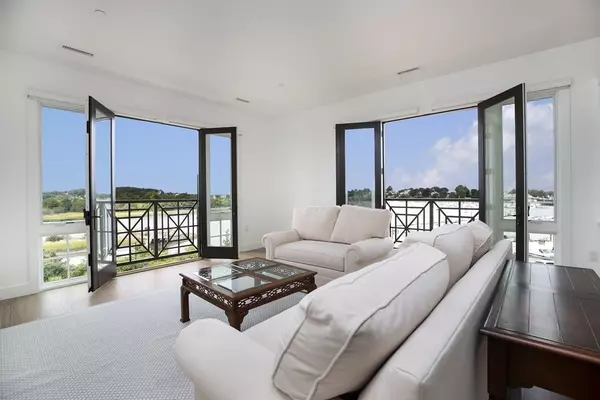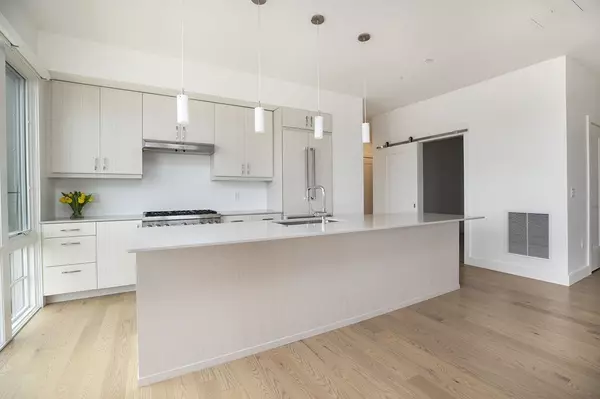$1,050,000
$1,085,000
3.2%For more information regarding the value of a property, please contact us for a free consultation.
10 Shipyard Drive #412 Hingham, MA 02043
2 Beds
2.5 Baths
1,656 SqFt
Key Details
Sold Price $1,050,000
Property Type Condo
Sub Type Condominium
Listing Status Sold
Purchase Type For Sale
Square Footage 1,656 sqft
Price per Sqft $634
MLS Listing ID 72560787
Sold Date 11/07/19
Bedrooms 2
Full Baths 2
Half Baths 1
HOA Fees $784/mo
HOA Y/N true
Year Built 2018
Annual Tax Amount $12,500
Tax Year 2019
Property Sub-Type Condominium
Property Description
Bring your Offers! Sophisticated living in the newest waterfront condo development in Hingham the BRIO.This STUNNING new corner unit features DRAMATIC WATER VIEWS from most rooms. Bright & Sunny CHEFS Kitchen with lg island features all the modern amenities. Open floor plan leads to Dining Area and Spacious Living Room with custom built ins and a wall of windows overlooking Hingham Harbor, Wake up to stunning WATER VIEWS in your Master Bedroom Suite that boasts a luxurious Spa-like Master Bathroom and dual closets,A second Bedroom offers a full bathroom and large closet.The unit also has an extra Bonus Room w/ a Barn Dorn that can be used as an Office/Den.Located in HIngham's only CONCIERGE SERVICE Condo that overlooks Hingham Harbor with underground parking and shared access to a raised garden terrace with a fire pit and grill area.A few short steps from lots of shopping, dining,and the commuter boat to Boston. This unit won't last!
Location
State MA
County Plymouth
Zoning res
Direction Route 3A to Hingham Shipyard
Rooms
Primary Bedroom Level First
Dining Room Flooring - Wood, Open Floorplan
Kitchen Flooring - Wood, Countertops - Stone/Granite/Solid, Kitchen Island, Open Floorplan, Stainless Steel Appliances, Gas Stove, Lighting - Pendant
Interior
Interior Features Closet, Office
Heating Natural Gas
Cooling Central Air
Flooring Wood, Carpet, Flooring - Wall to Wall Carpet
Appliance Range, Dishwasher, Disposal, Microwave, ENERGY STAR Qualified Refrigerator, ENERGY STAR Qualified Dryer, ENERGY STAR Qualified Dishwasher, ENERGY STAR Qualified Washer, Range Hood, Range - ENERGY STAR, Plumbed For Ice Maker, Utility Connections for Gas Range, Utility Connections for Gas Oven, Utility Connections for Electric Dryer
Laundry Flooring - Wood, Electric Dryer Hookup, Washer Hookup, First Floor, In Unit
Exterior
Garage Spaces 2.0
Community Features Public Transportation, Shopping, Park, Walk/Jog Trails, Medical Facility, Bike Path, Conservation Area, Highway Access, House of Worship, Marina, Private School, Public School
Utilities Available for Gas Range, for Gas Oven, for Electric Dryer, Washer Hookup, Icemaker Connection
Waterfront Description Waterfront, Beach Front, Harbor, Dock/Mooring, Marina, Harbor, 1/2 to 1 Mile To Beach
Total Parking Spaces 2
Garage Yes
Building
Sewer Public Sewer
Water Public, Individual Meter
Schools
Elementary Schools Foster
Middle Schools Hingham
High Schools Hingham
Others
Pets Allowed Breed Restrictions
Read Less
Want to know what your home might be worth? Contact us for a FREE valuation!

Our team is ready to help you sell your home for the highest possible price ASAP
Bought with Charlene Levi • TLC Real Estate






