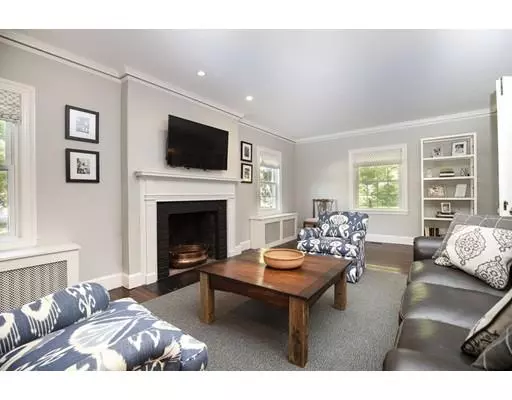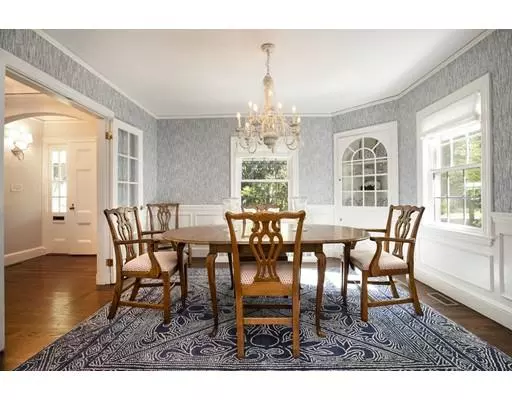$1,655,000
$1,650,000
0.3%For more information regarding the value of a property, please contact us for a free consultation.
125 Leavitt Street Hingham, MA 02043
3 Beds
3.5 Baths
4,283 SqFt
Key Details
Sold Price $1,655,000
Property Type Single Family Home
Sub Type Single Family Residence
Listing Status Sold
Purchase Type For Sale
Square Footage 4,283 sqft
Price per Sqft $386
MLS Listing ID 72563735
Sold Date 11/07/19
Style Farmhouse
Bedrooms 3
Full Baths 3
Half Baths 1
Year Built 1929
Annual Tax Amount $16,663
Tax Year 2019
Lot Size 0.800 Acres
Acres 0.8
Property Sub-Type Single Family Residence
Property Description
This beautifully renovated Farmhouse style cape has all of the amenities of today's lifestyle while still featuring the charm of the 1920's. The bright & sunny custom kitchen has stainless steel appliances, built-in breakfast nook and abundant storage. Sliding doors lead to an expansive deck & beautifully landscaped back yard complete with irrigation. The family room has a soaring cathedral ceiling, fireplace, custom built-ins w/window seat and sliding doors that lead to the backyard terrace. Through the butler's pantry you find the formal dining room w/period detail, beautiful front foyer & large living room with fireplace & glass front built-in cabinets. The expansive 2nd floor features a large private master suite with his & hers walk-in closets, 3 bedrooms, a small office, laundry room & 2 additional full baths. The finished LL is perfect for playroom or home gym w/lots of additional storage. A 2 car attached garage, mudroom w/built-in cubbies complete this perfect south shore home
Location
State MA
County Plymouth
Zoning RES
Direction East to Leavitt
Rooms
Family Room Cathedral Ceiling(s), Closet/Cabinets - Custom Built, Slider
Basement Finished
Primary Bedroom Level Second
Dining Room Closet/Cabinets - Custom Built, Flooring - Hardwood
Kitchen Flooring - Hardwood, Pantry, Countertops - Stone/Granite/Solid, Kitchen Island, Breakfast Bar / Nook, Slider, Stainless Steel Appliances, Wine Chiller
Interior
Interior Features Closet, Closet/Cabinets - Custom Built, Bathroom - Half, Office, Nursery, Bathroom, Play Room
Heating Forced Air, Hot Water, Oil
Cooling Central Air
Flooring Tile, Carpet, Marble, Hardwood, Flooring - Hardwood, Flooring - Wall to Wall Carpet
Fireplaces Number 2
Fireplaces Type Family Room, Living Room
Appliance Oven, Dishwasher, Disposal, Trash Compactor, Microwave, Countertop Range, Refrigerator, Freezer, Washer, Dryer, Wine Refrigerator, Oil Water Heater, Utility Connections for Gas Range, Utility Connections for Gas Oven, Utility Connections for Gas Dryer
Laundry Second Floor
Exterior
Exterior Feature Professional Landscaping, Sprinkler System, Stone Wall
Garage Spaces 2.0
Fence Fenced
Community Features Public Transportation, Shopping, Tennis Court(s), Park, Walk/Jog Trails, Stable(s), Golf, Laundromat, Conservation Area, Highway Access, House of Worship, Marina, Private School, Public School, T-Station
Utilities Available for Gas Range, for Gas Oven, for Gas Dryer
Waterfront Description Beach Front
Roof Type Shingle
Total Parking Spaces 6
Garage Yes
Building
Lot Description Corner Lot
Foundation Stone
Sewer Private Sewer
Water Public
Architectural Style Farmhouse
Read Less
Want to know what your home might be worth? Contact us for a FREE valuation!

Our team is ready to help you sell your home for the highest possible price ASAP
Bought with Sheila Creahan • Compass






