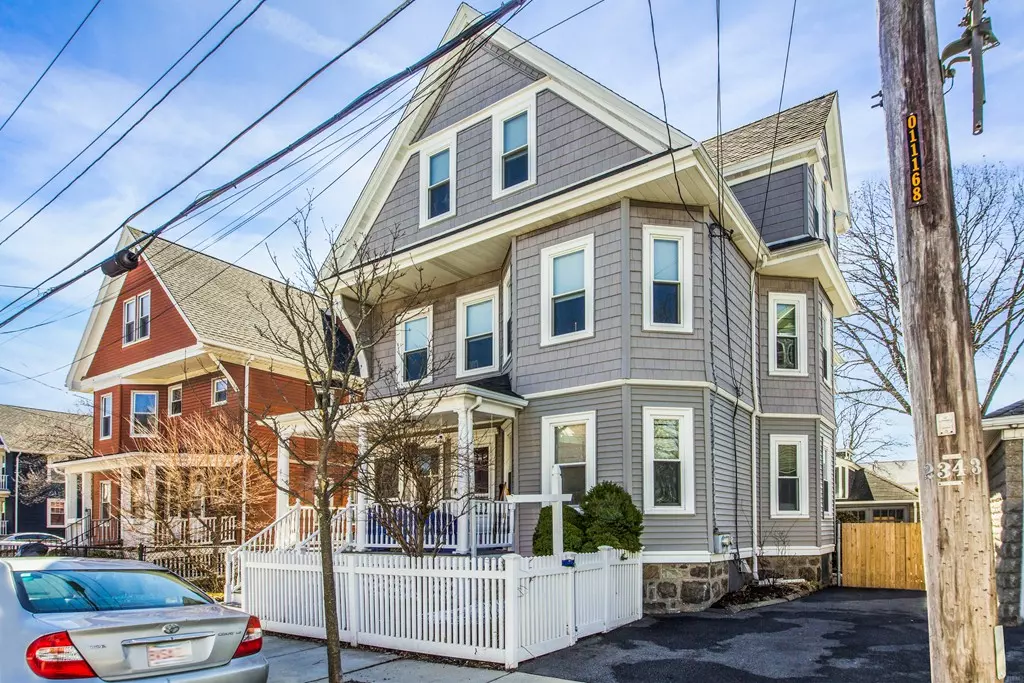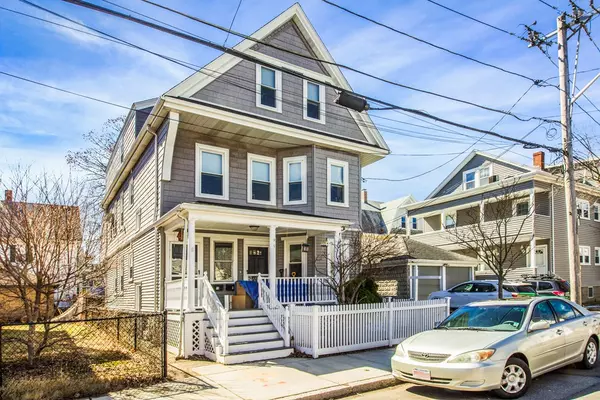$830,000
$775,000
7.1%For more information regarding the value of a property, please contact us for a free consultation.
9 Emerald St Medford, MA 02155
5 Beds
2.5 Baths
3,196 SqFt
Key Details
Sold Price $830,000
Property Type Multi-Family
Sub Type Multi Family
Listing Status Sold
Purchase Type For Sale
Square Footage 3,196 sqft
Price per Sqft $259
MLS Listing ID 72471772
Sold Date 05/31/19
Bedrooms 5
Full Baths 2
Half Baths 1
Year Built 1900
Annual Tax Amount $6,310
Tax Year 2018
Lot Size 3,920 Sqft
Acres 0.09
Property Description
Welcome to your new home! Lovingly cared for and maintained for almost forty years, this modified philly-style two-family offers a lot to the owner-occupant, investor, and condo developer. Get cashflow instantly from renting out the lower one-bedroom unit with hardwood floors, or bring your updates to it and make it your own. Upstairs you’ll find an updated eat-in kitchen flowing to a living room and dining room, with an extra space to use as a den. Enjoy lots of privacy and space upstairs as you spread over two floors, with four bedrooms, one full bath, and one half bath with laundry. Sip your coffee on the back porch and savor the peace and quite while you burn the midnight oil in the office on the back of the kitchen. Drive home in winter worry-free, knowing you have a 2-car garage waiting for you. Conveniently located near Wellington, Medford Square, and Malden Center, this home is great for owner-occupants, investors, and commuters.
Location
State MA
County Middlesex
Zoning 999999999
Direction GPS - Salem Street, down Spring Street, Left on Emerald
Rooms
Basement Full, Interior Entry, Bulkhead
Interior
Interior Features Unit 1(Ceiling Fans, Pantry, Philadelphia, Bathroom With Tub & Shower), Unit 2(Ceiling Fans, Cathedral/Vaulted Ceilings, Philadelphia, Bathroom With Tub & Shower), Unit 1 Rooms(Living Room, Dining Room, Kitchen), Unit 2 Rooms(Living Room, Dining Room, Kitchen, Family Room, Office/Den)
Heating Unit 1(Steam, Gas), Unit 2(Steam, Gas)
Cooling Unit 1(Window AC), Unit 2(Wall AC, 2 Units)
Flooring Wood, Tile, Carpet, Unit 1(undefined), Unit 2(Tile Floor, Hardwood Floors)
Appliance Unit 1(Range, Refrigerator, Washer, Dryer), Unit 2(Range, Dishwasher, Disposal, Microwave, Refrigerator, Washer, Dryer), Gas Water Heater, Utility Connections for Gas Range, Utility Connections for Gas Dryer
Exterior
Exterior Feature Balcony, Rain Gutters
Garage Spaces 2.0
Community Features Public Transportation, Medical Facility, Laundromat, Highway Access, House of Worship, Public School, Sidewalks
Utilities Available for Gas Range, for Gas Dryer
Roof Type Shingle
Total Parking Spaces 4
Garage Yes
Building
Lot Description Level
Story 3
Foundation Stone
Sewer Public Sewer
Water Public
Read Less
Want to know what your home might be worth? Contact us for a FREE valuation!

Our team is ready to help you sell your home for the highest possible price ASAP
Bought with Joseph A. Pecora • Urban Perch Real Estate, Inc.






