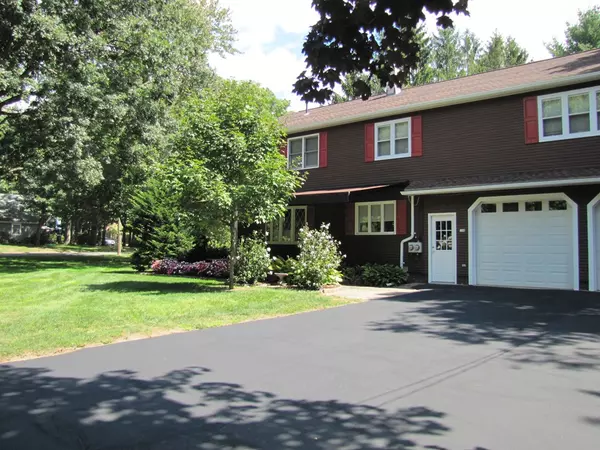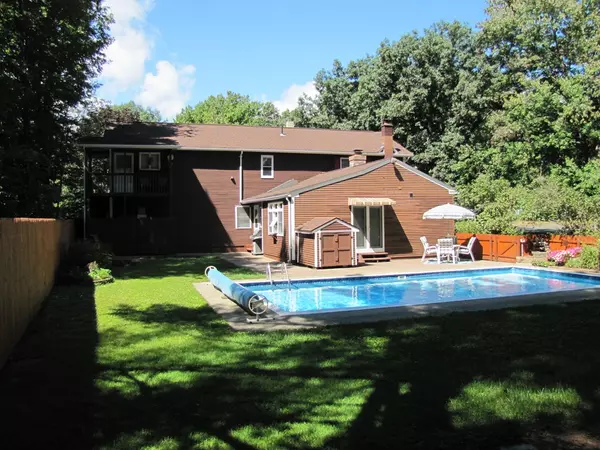$328,000
$339,900
3.5%For more information regarding the value of a property, please contact us for a free consultation.
118 Laurel St Greenfield, MA 01301
4 Beds
3.5 Baths
2,667 SqFt
Key Details
Sold Price $328,000
Property Type Multi-Family
Sub Type Multi Family
Listing Status Sold
Purchase Type For Sale
Square Footage 2,667 sqft
Price per Sqft $122
MLS Listing ID 72479736
Sold Date 08/19/19
Bedrooms 4
Full Baths 3
Half Baths 1
Year Built 1950
Annual Tax Amount $6,348
Tax Year 2018
Lot Size 0.560 Acres
Acres 0.56
Property Sub-Type Multi Family
Property Description
SINGLE OR MULTI…YOU DECIDE! This exceptionally well-maintained custom-built single family home is also a legal 2-family w/separate second floor self-contained living area on separate utilities w/laundry. This versatile space can be a terrific media/game room for the whole family an accessory space for older kids or parents (stair lift option) or a rental opportunity to offset your mortgage. Enjoy your own luxurious retreat space in the beautiful master bedroom with spa-like master bath including air jet tub, separate tiled shower and radiant floor heat, plus direct access to the private backyard w/pool. Cozy up in front of the Leyden hearth fireplace, enjoy the night air next to the outside fire pit or sway on the swing on the Mahogany front porch. Some of the many additional extras in this home include cedar WIC w/laundry, marble & tile bath floors, hardwood floors, custom cabinetry, granite counters, stainless appliances, above average landscape w/paver walkways, solar pool cover.
Location
State MA
County Franklin
Direction Off River St, corner of Fairview
Rooms
Basement Full, Interior Entry, Bulkhead, Concrete
Interior
Interior Features Unit 1(Ceiling Fans, Cedar Closet, Stone/Granite/Solid Counters, Walk-In Closet, Bathroom With Tub & Shower, Internet Available - Broadband), Unit 2(Bathroom With Tub & Shower, Open Floor Plan, Internet Available - Broadband), Unit 1 Rooms(Living Room, Dining Room, Kitchen, Other (See Remarks)), Unit 2 Rooms(Kitchen)
Heating Unit 1(Hot Water Baseboard, Oil, Radiant, Wood Stove), Unit 2(Electric Baseboard)
Cooling Unit 1(None), Unit 2(None)
Flooring Tile, Vinyl, Carpet, Varies Per Unit, Laminate, Marble, Hardwood, Unit 1(undefined)
Fireplaces Number 1
Fireplaces Type Unit 1(Fireplace - Wood burning)
Appliance Unit 1(Range, Dishwasher, Disposal, Microwave, Refrigerator, Washer, Dryer), Unit 2(Range, Refrigerator, Washer, Dryer), Oil Water Heater, Electric Water Heater, Tank Water Heater, Plumbed For Ice Maker, Utility Connections for Electric Range, Utility Connections for Electric Oven, Utility Connections for Electric Dryer, Utility Connections Varies per Unit
Laundry Washer Hookup, Unit 1 Laundry Room, Unit 2 Laundry Room
Exterior
Garage Spaces 2.0
Community Features Public Transportation, Shopping, Pool, Tennis Court(s), Park, Walk/Jog Trails, Golf, Medical Facility, Laundromat, Bike Path, Highway Access, House of Worship, Private School, Public School, T-Station
Utilities Available for Electric Range, for Electric Oven, for Electric Dryer, Washer Hookup, Icemaker Connection, Varies per Unit
Roof Type Shingle
Total Parking Spaces 6
Garage Yes
Building
Lot Description Corner Lot, Cleared, Level
Story 3
Foundation Concrete Perimeter, Block
Sewer Public Sewer
Water Public
Schools
Elementary Schools Newton
Middle Schools Gms
High Schools Ghs
Others
Senior Community false
Read Less
Want to know what your home might be worth? Contact us for a FREE valuation!

Our team is ready to help you sell your home for the highest possible price ASAP
Bought with Mary Wilson Cohn • Cohn & Company





