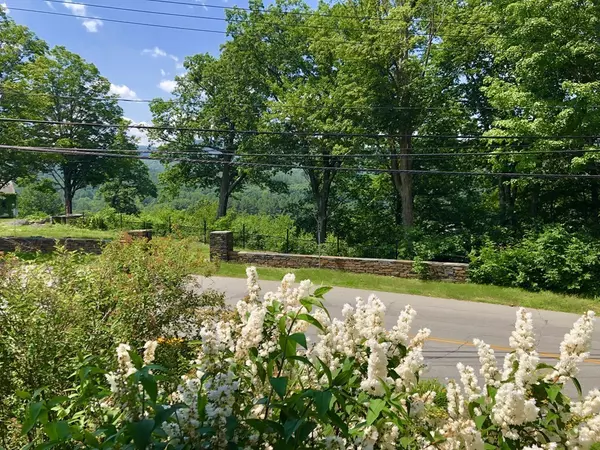$288,200
$299,900
3.9%For more information regarding the value of a property, please contact us for a free consultation.
33 S Maple Street Shelburne, MA 01370
6 Beds
3 Baths
2,648 SqFt
Key Details
Sold Price $288,200
Property Type Multi-Family
Sub Type 2 Family - 2 Units Up/Down
Listing Status Sold
Purchase Type For Sale
Square Footage 2,648 sqft
Price per Sqft $108
MLS Listing ID 72534356
Sold Date 09/20/19
Bedrooms 6
Full Baths 3
Year Built 1890
Annual Tax Amount $3,817
Tax Year 2019
Lot Size 0.450 Acres
Acres 0.45
Property Sub-Type 2 Family - 2 Units Up/Down
Property Description
Now is the time to own or invest in Shelburne Falls. Opportunity and Options abound with this well maintained, two-family Colonial home. Currently used as a single family, the versatile layout offers many possibilities and numerous updates. The home has 3 finished floors, 6 bedrooms, 3 full baths, 2 kitchens and a detached 4 car-garage with barn storage. The home has been freshly painted and updates include, a high efficiency, Buderus boiler with hot water tank, newer oil tank, re-built chimney & liner, 200 amp service panel, new bulkhead and concrete pad, re-built front porch, re-built garage doors, updated gutters, re-shingled roof on house & garage 2006, renovated 2nd floor bath, kitchen counter top & much more. As a bonus to the new owner, 21 solar panels produce on average, 5500 kWh per year, enough energy to offset the bulk of energy costs for electrical needs of the home. Enjoy mountain views with quests from the wrap around front porch after dinner and shopping in town.Call now
Location
State MA
County Franklin
Area Shelburne Falls
Zoning Two Family
Direction Bridge Street to S Maple
Rooms
Basement Full, Interior Entry, Bulkhead, Unfinished
Interior
Interior Features Unit 1(Bathroom With Tub, Internet Available - Broadband), Unit 2(Pantry, Storage, Bathroom With Tub & Shower, Internet Available - Broadband), Unit 1 Rooms(Living Room, Dining Room, Kitchen), Unit 2 Rooms(Living Room, Dining Room, Kitchen, Office/Den)
Heating Unit 1(Hot Water Radiators, Oil), Unit 2(Hot Water Radiators, Oil)
Cooling Unit 1(None)
Flooring Wood, Vinyl, Unit 1(undefined), Unit 2(Wood Flooring)
Appliance Unit 2(Range, Refrigerator), Oil Water Heater
Laundry Unit 1 Laundry Room
Exterior
Exterior Feature Balcony, Stone Wall
Garage Spaces 4.0
Community Features Public Transportation, Shopping, Walk/Jog Trails, Golf, Conservation Area, Highway Access, House of Worship, Sidewalks
View Y/N Yes
View Scenic View(s)
Roof Type Shingle, Rubber
Total Parking Spaces 4
Garage Yes
Building
Lot Description Corner Lot
Story 3
Foundation Stone, Brick/Mortar
Sewer Public Sewer
Water Public
Schools
Elementary Schools Bse
Middle Schools Mms
High Schools Mhs
Others
Senior Community false
Read Less
Want to know what your home might be worth? Contact us for a FREE valuation!

Our team is ready to help you sell your home for the highest possible price ASAP
Bought with Margaret Fitzpatrick • Keller Williams Realty





