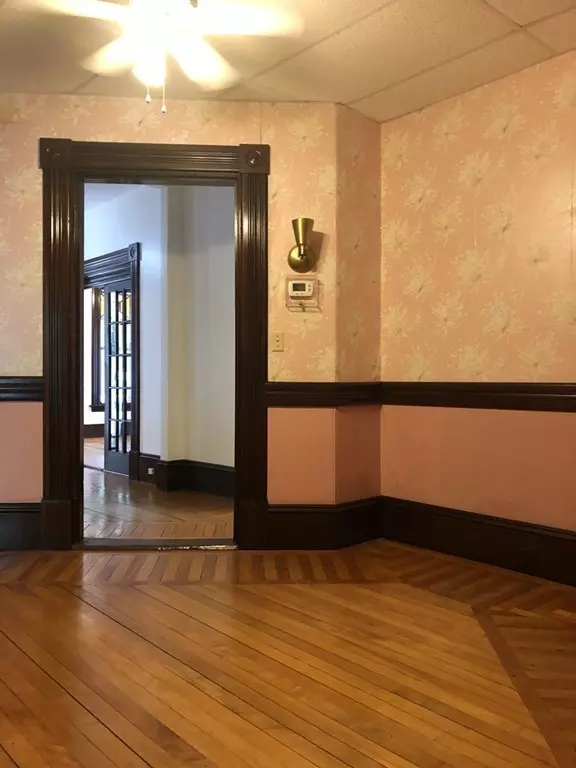$405,000
$399,900
1.3%For more information regarding the value of a property, please contact us for a free consultation.
64 Fairmount St Marlborough, MA 01752
4 Beds
2.5 Baths
2,875 SqFt
Key Details
Sold Price $405,000
Property Type Multi-Family
Sub Type 2 Family - 2 Units Up/Down
Listing Status Sold
Purchase Type For Sale
Square Footage 2,875 sqft
Price per Sqft $140
MLS Listing ID 72391844
Sold Date 10/31/18
Bedrooms 4
Full Baths 2
Half Baths 1
Year Built 1914
Annual Tax Amount $5,178
Tax Year 2018
Lot Size 0.260 Acres
Acres 0.26
Property Sub-Type 2 Family - 2 Units Up/Down
Property Description
Compelling value, tremendous financial opportunity & potential to convert to a 3 family home, this antique multifamily home has it all! This charming 2 family offers a first-floor unit which includes 2 bedrooms, 1 full bath, kitchen, dining room, living room, pantry and ample closet space. The second floor unit features a newer Carrier HVAC system, new dishwasher, 2 bedrooms, 1 full bath, living room, kitchen, pantry, and office/reading nook. There is also additional general living space and storage/workshop in the lower level, which includes 10+ windows 6' tall for plenty of natural light. This home features multiple upgrades including hardwood flooring, stained glass, 2 fireplaces, 2 sun porches, off street parking and a 2-level 2 car garage. With a zoning board of appeals this property could possibly be converted to a 3 family, contingent upon buyer verifying with the ZBA & zoning enforcement agent. Convenient access to downtown, 495, Mass Pike & Rt 20.
Location
State MA
County Middlesex
Zoning R3
Direction Granger BLVD to Liberty to Fairmount
Rooms
Basement Interior Entry, Sump Pump, Dirt Floor
Interior
Interior Features Unit 1 Rooms(Living Room, Kitchen), Unit 2 Rooms(Living Room, Kitchen)
Heating Steam, Unit 1(Steam, Gas), Unit 2(Forced Air, Gas)
Cooling Unit 1(Window AC), Unit 2(Central Air)
Flooring Tile, Carpet, Hardwood
Fireplaces Number 1
Appliance Unit 1(Range, Dishwasher), Unit 2(Range, Dishwasher, Refrigerator, Washer, Dryer), Gas Water Heater, Utility Connections for Electric Range, Utility Connections for Electric Oven
Laundry Washer Hookup, Unit 1 Laundry Room, Unit 2 Laundry Room
Exterior
Garage Spaces 2.0
Community Features Public Transportation, Shopping
Utilities Available for Electric Range, for Electric Oven, Washer Hookup
Roof Type Shingle
Total Parking Spaces 2
Garage Yes
Building
Lot Description Wooded
Story 3
Foundation Brick/Mortar, Granite
Sewer Public Sewer
Water Public
Others
Senior Community false
Acceptable Financing Contract
Listing Terms Contract
Read Less
Want to know what your home might be worth? Contact us for a FREE valuation!

Our team is ready to help you sell your home for the highest possible price ASAP
Bought with Christ Papathanasiou • Action Real Estate Brokers, Inc.





