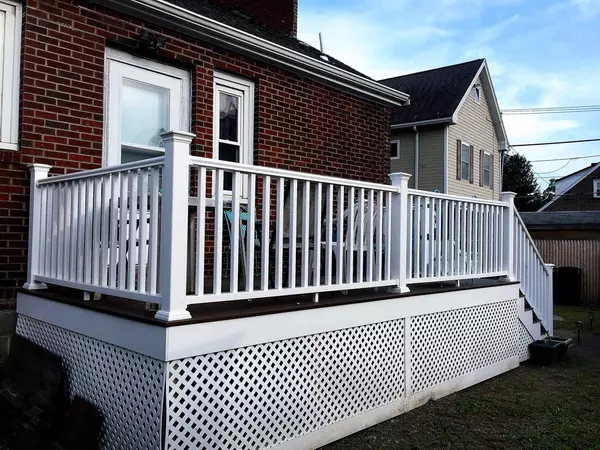$650,000
$599,900
8.4%For more information regarding the value of a property, please contact us for a free consultation.
191 Pearl St. Malden, MA 02148
5 Beds
3 Baths
1,636 SqFt
Key Details
Sold Price $650,000
Property Type Multi-Family
Sub Type 2 Family - 2 Units Up/Down
Listing Status Sold
Purchase Type For Sale
Square Footage 1,636 sqft
Price per Sqft $397
MLS Listing ID 72379580
Sold Date 10/23/18
Bedrooms 5
Full Baths 3
Year Built 1900
Annual Tax Amount $6,000
Tax Year 2018
Lot Size 3,484 Sqft
Acres 0.08
Property Sub-Type 2 Family - 2 Units Up/Down
Property Description
Fabulous Edgeworth location. This brick 2 family has been in same family for many years and offers 2 floors living space per unit or combine both units to have once huge single family. The choice is yours. Boasts a charming back yard and garage. Recent updates include a newer kitchen on 1st floor, plus a new roof, rear deck and hot water tank. Home could use a little tlc to make it shine once again. Wood floor under most carpets. Located short walk to Hong Kong Market/Super 88, Malden center train stop, shopping, an outstanding range of restaurants and brew pubs plus easy access to all major highways. Don't miss the opportunity to own in this great neighborhood at an affordable price. NOTE: Offers due by 9:00 pm Mon. 8/20.
Location
State MA
County Middlesex
Area Edgeworth
Zoning resd
Direction Pleasant to right on Pearl or Medford St. to left onto Pearl St
Rooms
Basement Full, Finished, Walk-Out Access, Interior Entry, Garage Access
Interior
Interior Features Unit 1(Ceiling Fans, Stone/Granite/Solid Counters, Bathroom With Tub & Shower), Unit 2(Ceiling Fans, Bathroom With Tub & Shower), Unit 1 Rooms(Living Room, Kitchen, Family Room, Other (See Remarks)), Unit 2 Rooms(Living Room, Kitchen)
Heating Unit 1(Oil), Unit 2(Oil)
Flooring Tile, Carpet, Hardwood, Pine, Unit 1(undefined), Unit 2(Wood Flooring, Wall to Wall Carpet)
Appliance Unit 1(Range, Disposal, Microwave, Refrigerator), Unit 2(Range, Refrigerator), Electric Water Heater, Utility Connections for Electric Range, Utility Connections for Electric Oven, Utility Connections for Electric Dryer
Exterior
Exterior Feature Unit 1 Balcony/Deck
Garage Spaces 1.0
Community Features Public Transportation, Shopping, Pool, Tennis Court(s), Park, Walk/Jog Trails, Medical Facility, Laundromat, Bike Path, Highway Access, House of Worship, Public School, T-Station
Utilities Available for Electric Range, for Electric Oven, for Electric Dryer
Roof Type Shingle
Total Parking Spaces 1
Garage Yes
Building
Lot Description Level
Story 4
Foundation Block, Stone
Sewer Public Sewer
Water Public
Others
Senior Community false
Acceptable Financing Other (See Remarks)
Listing Terms Other (See Remarks)
Read Less
Want to know what your home might be worth? Contact us for a FREE valuation!

Our team is ready to help you sell your home for the highest possible price ASAP
Bought with Vera Rivers • Century 21 Bond Realty, Inc.





