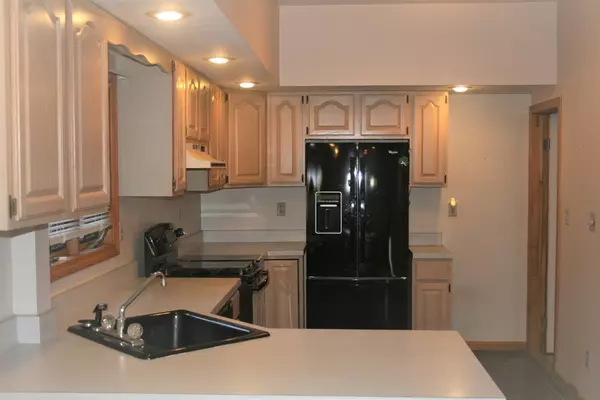$510,000
$499,900
2.0%For more information regarding the value of a property, please contact us for a free consultation.
19 Hillside Avenue Malden, MA 02148
3 Beds
2 Baths
2,010 SqFt
Key Details
Sold Price $510,000
Property Type Multi-Family
Sub Type 2 Family - 2 Units Up/Down
Listing Status Sold
Purchase Type For Sale
Square Footage 2,010 sqft
Price per Sqft $253
MLS Listing ID 72445942
Sold Date 04/26/19
Bedrooms 3
Full Baths 2
Year Built 1900
Annual Tax Amount $5,884
Tax Year 2018
Lot Size 3,920 Sqft
Acres 0.09
Property Sub-Type 2 Family - 2 Units Up/Down
Property Description
Two family home conveniently located close to downtown and transportation. First floor features fully applianced kitchen with recessed lighting and lots of cabinet space. Nice size living room and bedroom. Wall a/c's. Second floor has fully applianced kitchen, LR/DR and Br. There is a walk up third floor with another Bedroom. Central Air for this unit. Large front porch. Small porch/deck off back. Most of the house features Andersen windows. This home has separate utilities. HW heaters are rented. New copper water line. There are laundry connections on each floor. Off street parking for two. Permit parking on street for residents. The interior of this home is in very good condition. Can only show 1st floor for first showings.
Location
State MA
County Middlesex
Zoning ResA
Direction Main Street to Eastern Avenue to Hillside Avenue.
Rooms
Basement Full, Walk-Out Access, Interior Entry, Concrete, Unfinished
Interior
Interior Features Unit 1(Ceiling Fans, Upgraded Cabinets, Bathroom with Shower Stall), Unit 2(Ceiling Fans, Bathroom With Tub & Shower), Unit 1 Rooms(Living Room, Dining Room, Kitchen), Unit 2 Rooms(Living Room, Dining Room, Kitchen, Office/Den, Other (See Remarks))
Heating Unit 1(Forced Air, Oil, Individual, Unit Control), Unit 2(Forced Air, Oil, Individual, Unit Control)
Cooling Unit 1(Wall AC, Individual, Unit Control), Unit 2(Central Air, Wall AC, Individual, Unit Control)
Flooring Tile, Vinyl, Carpet, Unit 1(undefined), Unit 2(Tile Floor, Wall to Wall Carpet)
Appliance Unit 1(Range, Dishwasher, Disposal, Microwave, Refrigerator, Washer, Dryer), Unit 2(Range, Dishwasher, Disposal), Tank Water Heater, Leased Heater, Utility Connections for Electric Range, Utility Connections for Electric Oven, Utility Connections for Electric Dryer, Utility Connections Varies per Unit
Laundry Washer Hookup, Unit 1 Laundry Room
Exterior
Exterior Feature Rain Gutters, Storage
Community Features Public Transportation, Shopping, Park, House of Worship, Private School, Public School, T-Station, Sidewalks
Utilities Available for Electric Range, for Electric Oven, for Electric Dryer, Washer Hookup, Varies per Unit
Roof Type Shingle
Total Parking Spaces 2
Garage No
Building
Lot Description Level
Story 3
Foundation Stone, Brick/Mortar
Sewer Public Sewer
Water Public
Schools
Middle Schools Malden Middle
High Schools Malden High
Others
Senior Community false
Read Less
Want to know what your home might be worth? Contact us for a FREE valuation!

Our team is ready to help you sell your home for the highest possible price ASAP
Bought with Kate Ziegler • Arborview Realty Inc.





