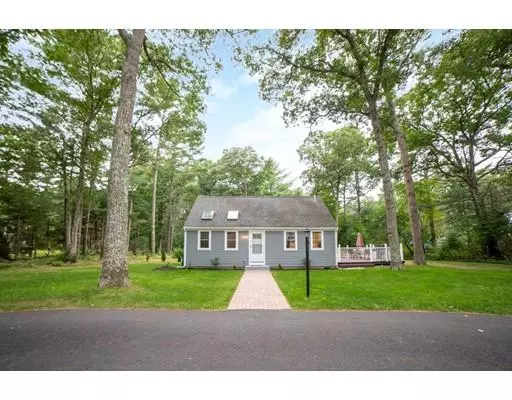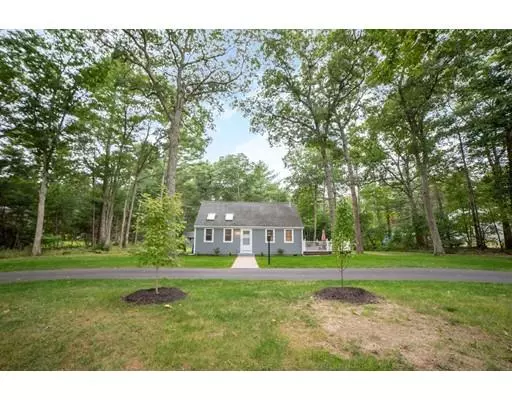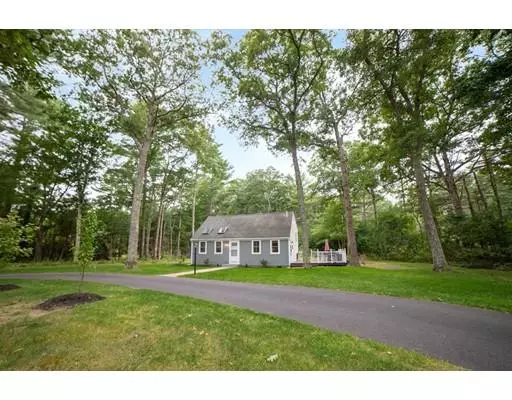$357,500
$349,900
2.2%For more information regarding the value of a property, please contact us for a free consultation.
20 Canterbury Dr Carver, MA 02330
3 Beds
1 Bath
1,126 SqFt
Key Details
Sold Price $357,500
Property Type Single Family Home
Sub Type Single Family Residence
Listing Status Sold
Purchase Type For Sale
Square Footage 1,126 sqft
Price per Sqft $317
Subdivision Canterbury
MLS Listing ID 72566757
Sold Date 11/01/19
Style Cape
Bedrooms 3
Full Baths 1
HOA Y/N false
Year Built 1983
Annual Tax Amount $4,491
Tax Year 2019
Lot Size 0.980 Acres
Acres 0.98
Property Description
Multiple offer situation. Highest and best due by mon 9/23 5pm! Home Sweet Home! This gorgeous and newly renovated home sits on .98 acres, on a beautiful side walk lined neighborhood in Carver. This home has many great features including a large deck perfect for entertaining, large patio great for a fire-pit, finished lower level with; walk-out, laundry room, and an additional roughed room for potential second bathroom(master suite potential too). This beautiful home boasts many new high end updates including: anderson windows, doors, paint, kitchen cabinets, appliances, premium quartz counter tops, bathroom, finished lower level, refinished hardwood floors, new tile and carpeting throughout, all new fixtures throughout, professional landscaping, brick walkway, paved horseshoe driveway, pellet stove, and much more! PRICED TO SELL!! Don't miss out, this one wont last! First showings begin at open house: Saturday 9/21 1-3 PM!
Location
State MA
County Plymouth
Zoning RES /
Direction South Meadow Rd to Canterbury Dr
Rooms
Basement Full, Finished, Walk-Out Access
Primary Bedroom Level Second
Kitchen Flooring - Stone/Ceramic Tile, Countertops - Stone/Granite/Solid, Cabinets - Upgraded, Deck - Exterior, Exterior Access, Recessed Lighting, Remodeled, Stainless Steel Appliances
Interior
Heating Electric
Cooling None
Flooring Tile, Carpet, Hardwood
Appliance Range, Dishwasher, Microwave, Refrigerator, Washer, Dryer, Electric Water Heater, Plumbed For Ice Maker, Utility Connections for Electric Range, Utility Connections for Electric Dryer
Laundry Electric Dryer Hookup, Washer Hookup, In Basement
Exterior
Exterior Feature Storage, Professional Landscaping
Community Features Public Transportation, Shopping, Tennis Court(s), Park, Walk/Jog Trails, Golf, Medical Facility, Laundromat, Bike Path, Conservation Area, Highway Access, House of Worship, Public School, T-Station, Sidewalks
Utilities Available for Electric Range, for Electric Dryer, Washer Hookup, Icemaker Connection
Roof Type Shingle
Total Parking Spaces 6
Garage No
Building
Lot Description Level
Foundation Concrete Perimeter
Sewer Private Sewer
Water Private
Schools
Elementary Schools Gjc
Middle Schools Cmhs
High Schools Cmhs
Read Less
Want to know what your home might be worth? Contact us for a FREE valuation!

Our team is ready to help you sell your home for the highest possible price ASAP
Bought with Jessica Tyler • Compass






