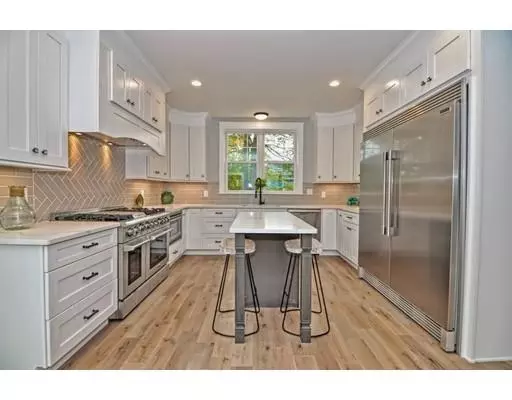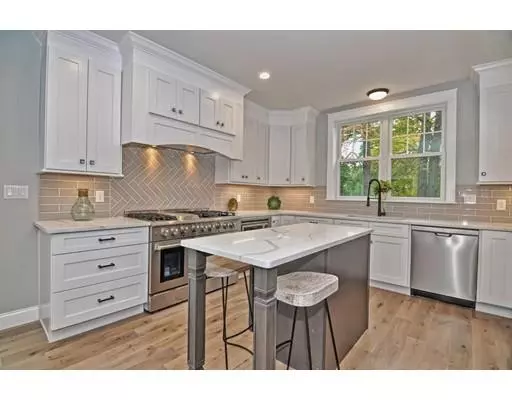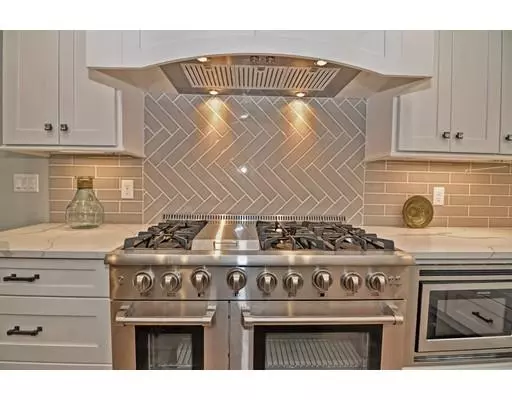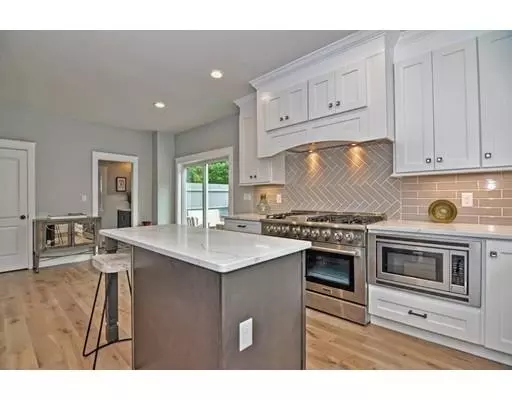$750,000
$699,888
7.2%For more information regarding the value of a property, please contact us for a free consultation.
42 Sherman Street Canton, MA 02021
4 Beds
3 Baths
2,365 SqFt
Key Details
Sold Price $750,000
Property Type Single Family Home
Sub Type Single Family Residence
Listing Status Sold
Purchase Type For Sale
Square Footage 2,365 sqft
Price per Sqft $317
Subdivision Sherman Street
MLS Listing ID 72564963
Sold Date 10/31/19
Style Colonial
Bedrooms 4
Full Baths 3
HOA Y/N false
Year Built 1880
Annual Tax Amount $4,895
Tax Year 2019
Lot Size 0.420 Acres
Acres 0.42
Property Description
This will take your breath away.. from the moment you enter this Colonial Farmhouse your eyes will gleam with excitement and delight. Thoughtfully and tastefully designed with custom finishes is this modern open concept main level living complimented with the charm and character of a turn of the century home. High ceilings, coffered ceilings, wide hardwood flooring and millwork. FIrst floor home office with skylights. Coupled with new thermal windows, STUNNING brand new kitchen with 48" stainless steel chefs stove and ovens, 6' wide built-in stainless refrigerator/freezer, quartz counter tops and center island, YOU WILL WANT TO COOK all day and night. Plenty of room to entertain and lounge and as the party comes to an end an OASIS style Master suite with spa like ensuite bath and walk-in closet. All this and more situated along historic and picturesque Sherman Street with an oversize rear deck overlooking the large level rear yard. Close to Commuter Rail and Center of Town.
Location
State MA
County Norfolk
Zoning RED
Direction Take either Washington or Pleasant to Sherman
Rooms
Family Room Skylight, Flooring - Hardwood, Open Floorplan, Remodeled, Lighting - Overhead
Basement Full, Interior Entry, Concrete
Primary Bedroom Level Second
Dining Room Coffered Ceiling(s), Flooring - Hardwood, Open Floorplan, Remodeled, Lighting - Overhead
Kitchen Flooring - Hardwood, Balcony - Exterior, Countertops - Upgraded, Kitchen Island, Cabinets - Upgraded, Exterior Access, Open Floorplan, Recessed Lighting, Remodeled, Stainless Steel Appliances, Gas Stove
Interior
Interior Features Vaulted Ceiling(s), Lighting - Overhead, Home Office, Bonus Room
Heating Forced Air, Natural Gas
Cooling Central Air
Flooring Wood, Tile, Flooring - Hardwood, Flooring - Wood
Appliance Range, Dishwasher, Microwave, Refrigerator, Range Hood, Electric Water Heater, Tank Water Heater, Utility Connections for Gas Range, Utility Connections for Gas Oven, Utility Connections for Electric Dryer
Laundry Laundry Closet, Second Floor, Washer Hookup
Exterior
Exterior Feature Balcony / Deck, Rain Gutters
Fence Fenced
Community Features Public Transportation, Tennis Court(s), Park, Walk/Jog Trails, Stable(s), Golf, Medical Facility, Bike Path, Conservation Area, Highway Access, House of Worship, Public School, T-Station, Sidewalks
Utilities Available for Gas Range, for Gas Oven, for Electric Dryer, Washer Hookup
Waterfront false
Roof Type Shingle
Total Parking Spaces 6
Garage No
Building
Lot Description Wooded, Level
Foundation Stone, Granite
Sewer Public Sewer
Water Public
Schools
Middle Schools Galvin
High Schools Canton
Others
Senior Community false
Acceptable Financing Contract
Listing Terms Contract
Read Less
Want to know what your home might be worth? Contact us for a FREE valuation!

Our team is ready to help you sell your home for the highest possible price ASAP
Bought with Olivia Brown • Keller Williams Realty






