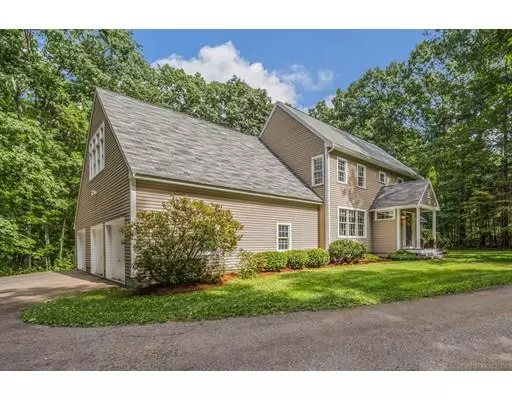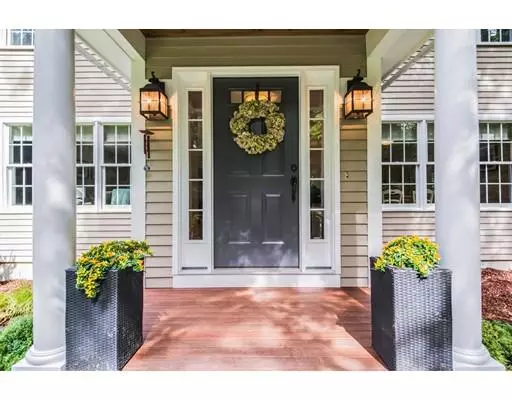$699,900
$699,900
For more information regarding the value of a property, please contact us for a free consultation.
21 Kerrington Way Stow, MA 01775
4 Beds
2.5 Baths
3,489 SqFt
Key Details
Sold Price $699,900
Property Type Single Family Home
Sub Type Single Family Residence
Listing Status Sold
Purchase Type For Sale
Square Footage 3,489 sqft
Price per Sqft $200
MLS Listing ID 72563602
Sold Date 11/05/19
Style Colonial
Bedrooms 4
Full Baths 2
Half Baths 1
HOA Y/N false
Year Built 1992
Annual Tax Amount $12,591
Tax Year 2019
Lot Size 3.730 Acres
Acres 3.73
Property Sub-Type Single Family Residence
Property Description
Stunning Colonial at the end of a cul-de-sac set well back from the road, surrounded by woodlands & abutting conservation land. This beloved home's tranquil setting is a true treasure! Granite steps & a gracious entry create an inviting welcome. The crown jewel of this special home is the spacious screen porch & patio - a perfect place to unwind amidst wildlife's wonder. Hardwood floors throughout the main level create a rich backdrop for the cabinet-packed white kitchen w/ sprawling breakfast bar & new stainless appliances incl. a dbl oven. These original owners expanded creating a versatile & functional floor plan featuring a generous mudroom, enviable laundry room & huge bonus room. Imagine cozying by the fire in the vaulted ceiling family room & entertaining in the formal dining room. Enjoy 2018 heat & A/C, 2'x6' construction, 3 car garage w/ climate controlled 3rd bay workshop, top-rated schools, close proximity to train & major routes, golf courses, orchards & vibrant community!
Location
State MA
County Middlesex
Zoning R
Direction Harvard Road to Kerrington
Rooms
Family Room Cathedral Ceiling(s), Ceiling Fan(s), Flooring - Hardwood, Slider
Basement Full, Interior Entry, Bulkhead, Unfinished
Primary Bedroom Level Second
Dining Room Flooring - Hardwood, French Doors
Kitchen Flooring - Hardwood, Window(s) - Picture, Dining Area, Pantry, Breakfast Bar / Nook, Recessed Lighting, Slider, Stainless Steel Appliances
Interior
Interior Features Closet, Ceiling Fan(s), Attic Access, Mud Room, Foyer, Sun Room, Bonus Room
Heating Forced Air, Heat Pump, Oil
Cooling Central Air
Flooring Tile, Carpet, Hardwood, Flooring - Stone/Ceramic Tile, Flooring - Hardwood, Flooring - Wood, Flooring - Wall to Wall Carpet
Fireplaces Number 1
Fireplaces Type Family Room
Appliance Oven, Dishwasher, Trash Compactor, Microwave, Countertop Range, Refrigerator, Oil Water Heater, Tank Water Heater, Plumbed For Ice Maker, Utility Connections for Electric Range, Utility Connections for Electric Oven, Utility Connections for Electric Dryer
Laundry Laundry Closet, Flooring - Stone/Ceramic Tile, Electric Dryer Hookup, Washer Hookup, First Floor
Exterior
Exterior Feature Rain Gutters, Sprinkler System, Stone Wall
Garage Spaces 3.0
Fence Invisible
Community Features Shopping, Tennis Court(s), Park, Walk/Jog Trails, Stable(s), Golf, Medical Facility, Conservation Area, Highway Access, House of Worship, Public School, T-Station, Sidewalks
Utilities Available for Electric Range, for Electric Oven, for Electric Dryer, Washer Hookup, Icemaker Connection
Roof Type Shingle
Total Parking Spaces 11
Garage Yes
Building
Lot Description Cul-De-Sac, Wooded, Easements, Level
Foundation Concrete Perimeter
Sewer Private Sewer
Water Private
Architectural Style Colonial
Schools
Elementary Schools Center School
Middle Schools Hale Middle
High Schools Nashoba High
Others
Senior Community false
Read Less
Want to know what your home might be worth? Contact us for a FREE valuation!

Our team is ready to help you sell your home for the highest possible price ASAP
Bought with Claire Callewaert • Coldwell Banker Residential Brokerage - Weston






