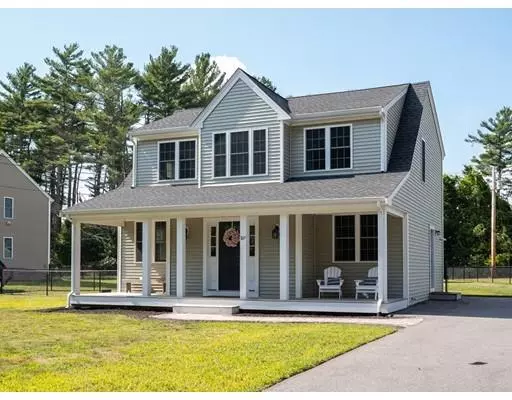$395,000
$399,000
1.0%For more information regarding the value of a property, please contact us for a free consultation.
16-A Wenham Rd Carver, MA 02330
3 Beds
2.5 Baths
1,624 SqFt
Key Details
Sold Price $395,000
Property Type Single Family Home
Sub Type Single Family Residence
Listing Status Sold
Purchase Type For Sale
Square Footage 1,624 sqft
Price per Sqft $243
MLS Listing ID 72560358
Sold Date 10/21/19
Style Cape
Bedrooms 3
Full Baths 2
Half Baths 1
HOA Y/N false
Year Built 2014
Annual Tax Amount $5,679
Tax Year 2019
Lot Size 0.690 Acres
Acres 0.69
Property Description
Immaculate Custom Cape Cod style home was built in 2014 boasts farmers porch and has pond views of Wenham Pond. This 3 bedroom, 2.5 bath home features include ~ hardwoods flooring on the 1st floor, high ceilings, Chef's kitchen with center island, custom built in shelf, granite counters and stainless steel appliances. Adjacent dining area with access to stone patio. Spacious open living room with coat closet, Den which can be used as a home office or playroom, laundry and guest bath completes the 1st floor. The 2nd level includes the master bedroom suite with private full bath & walk in closet, 2 additional bedrooms and 2nd full bathroom. Fenced in yard, large storage shed, 2x6 construction, air conditioning, level lot, minutes away from shopping, schools, commuter rail & area golf. Gasoline generator hook up.
Location
State MA
County Plymouth
Zoning VILLAG
Direction From Plymouth Rte 3 Exit 6 to rte 44 straight ~ Rte 58 to Plymouth St / Center to Wenham
Rooms
Basement Full, Interior Entry
Primary Bedroom Level Second
Dining Room Flooring - Hardwood
Kitchen Flooring - Hardwood, Dining Area, Countertops - Stone/Granite/Solid, Kitchen Island, Cabinets - Upgraded, Exterior Access, Recessed Lighting, Slider, Stainless Steel Appliances, Lighting - Pendant
Interior
Interior Features Closet, Entrance Foyer
Heating Baseboard, Natural Gas
Cooling Central Air
Flooring Wood, Tile, Carpet, Flooring - Hardwood
Appliance Range, Dishwasher, Microwave, Utility Connections for Gas Range
Laundry Flooring - Stone/Ceramic Tile, Exterior Access, Recessed Lighting, First Floor
Exterior
Exterior Feature Storage
Fence Fenced/Enclosed, Fenced
Community Features Stable(s), Golf
Utilities Available for Gas Range
Waterfront Description Beach Front, Lake/Pond, 1 to 2 Mile To Beach
Roof Type Shingle
Total Parking Spaces 6
Garage No
Building
Lot Description Level
Foundation Concrete Perimeter
Sewer Inspection Required for Sale, Private Sewer
Water Private
Others
Senior Community false
Read Less
Want to know what your home might be worth? Contact us for a FREE valuation!

Our team is ready to help you sell your home for the highest possible price ASAP
Bought with Debbie Glynn • Success! Real Estate






