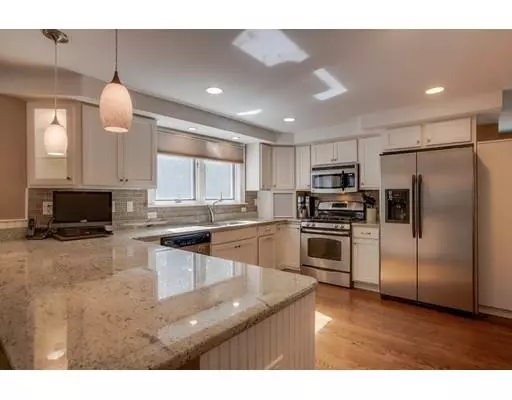$820,000
$789,000
3.9%For more information regarding the value of a property, please contact us for a free consultation.
2 Abbott Ln Bedford, MA 01730
3 Beds
3.5 Baths
2,406 SqFt
Key Details
Sold Price $820,000
Property Type Single Family Home
Sub Type Single Family Residence
Listing Status Sold
Purchase Type For Sale
Square Footage 2,406 sqft
Price per Sqft $340
Subdivision Beautiful Abbott Lane, Near Schools/Center.
MLS Listing ID 72558828
Sold Date 10/31/19
Style Colonial
Bedrooms 3
Full Baths 3
Half Baths 1
Year Built 1948
Annual Tax Amount $9,682
Tax Year 2019
Lot Size 0.690 Acres
Acres 0.69
Property Description
Just in time for back to school! This smart house is a great investment and is in an ideal location situated on a dead end street with some of the priciest homes in town, and just a short walk from middle and high school, town center & more! Originally built in 1948, this home has undergone a complete transformation in the last 7-8 years. It feels new yet some of the unique features are still in place, including the fireplace in the living room, arched doorways and built-ins. The kitchen is the heart of the home and this one is stylish and practical, with white cabinets, granite counters, and stainless appliances. We love how it's open to the dining room and breakfast room w/ amazing wall of custom built-ins. First floor laundry and 1/2 bath complete the first floor. Upstairs you will find 3 beds, incl. the master w/ private bathroom and bonus "walk up" closet on the 3rd floor, a very cool space! The LL was finished 4 years ago and offers a FR, den, and full bath, plus great storage!
Location
State MA
County Middlesex
Area West Bedford
Zoning B
Direction Great Rd to Concord Rd to Abbott Lane.
Rooms
Family Room Flooring - Wall to Wall Carpet, Recessed Lighting
Basement Full, Finished, Interior Entry, Bulkhead, Sump Pump
Primary Bedroom Level Second
Dining Room Flooring - Hardwood, Recessed Lighting, Wainscoting
Kitchen Flooring - Hardwood, Countertops - Stone/Granite/Solid, Breakfast Bar / Nook, Recessed Lighting, Stainless Steel Appliances, Wainscoting, Peninsula, Lighting - Pendant
Interior
Interior Features Bathroom - 3/4, Bathroom - Tiled With Shower Stall, Ceiling Fan(s), Recessed Lighting, Closet/Cabinets - Custom Built, Breakfast Bar / Nook, Bathroom, Den, Internet Available - DSL
Heating Baseboard, Electric Baseboard, Natural Gas, Ductless
Cooling Central Air, Ductless
Flooring Tile, Carpet, Hardwood, Flooring - Stone/Ceramic Tile, Flooring - Hardwood
Fireplaces Number 2
Fireplaces Type Family Room, Living Room
Appliance Range, Dishwasher, Disposal, Microwave, Refrigerator, Gas Water Heater, Tank Water Heater, Plumbed For Ice Maker, Utility Connections for Gas Range, Utility Connections for Gas Oven, Utility Connections for Gas Dryer
Laundry Gas Dryer Hookup, Washer Hookup, First Floor
Exterior
Exterior Feature Rain Gutters, Storage, Sprinkler System, Garden, Stone Wall
Community Features Shopping, Park, Walk/Jog Trails, Stable(s), Golf, Medical Facility, Bike Path, Conservation Area, Highway Access, House of Worship, Private School, Public School
Utilities Available for Gas Range, for Gas Oven, for Gas Dryer, Washer Hookup, Icemaker Connection
Roof Type Shingle
Total Parking Spaces 8
Garage No
Building
Lot Description Corner Lot, Easements, Level
Foundation Concrete Perimeter
Sewer Public Sewer
Water Public
Schools
Elementary Schools Davis/Lane
Middle Schools John Glenn
High Schools Bedford
Others
Senior Community false
Read Less
Want to know what your home might be worth? Contact us for a FREE valuation!

Our team is ready to help you sell your home for the highest possible price ASAP
Bought with Jian Ping Ge • Yuan's Team Realty






