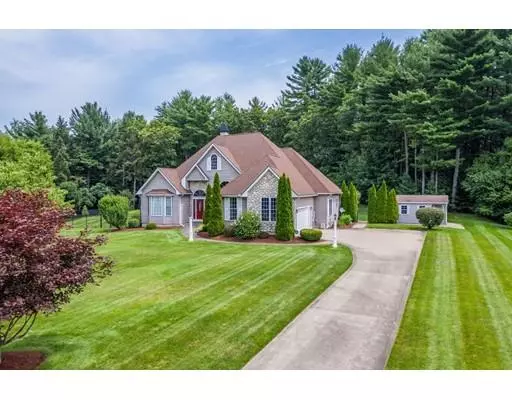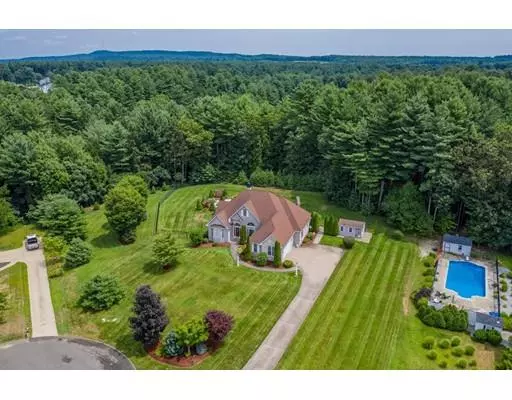$510,000
$499,900
2.0%For more information regarding the value of a property, please contact us for a free consultation.
13 Liquori Dr Southwick, MA 01077
3 Beds
2.5 Baths
2,378 SqFt
Key Details
Sold Price $510,000
Property Type Single Family Home
Sub Type Single Family Residence
Listing Status Sold
Purchase Type For Sale
Square Footage 2,378 sqft
Price per Sqft $214
MLS Listing ID 72544798
Sold Date 10/17/19
Style Contemporary, Ranch
Bedrooms 3
Full Baths 2
Half Baths 1
Year Built 1999
Annual Tax Amount $6,862
Tax Year 2019
Lot Size 1.480 Acres
Acres 1.48
Property Sub-Type Single Family Residence
Property Description
Expect to be impressed with this FRANK BETZ custom designed contemporary ranch style home situated on an impeccable 1.48 acre level lot located at the end of the cul-de-sac! Inviting in-ground pool, hot tub and an outdoor kitchen area w/stone fireplace is a beautiful space for entertaining! This home has so much to offer and features a library w/custom built-ins, granite kitchen with tiered breakfast bar & stainless steel appliances, breakfast nook area, formal dining room w/pillars, spectacular newly updated master bath w/walk-in shower, heated floor & Jacuzzi soaking tub, custom walk-in closet in master bedroom w/exterior access out to the pool, 1st floor laundry room, living room w/gas fireplace & vaulted ceilings, jack & Jill full bath w/double sink vanity, Irrigation system, central vac and so much more! Title V pass! Deferred showings until open house 8/11/19.
Location
State MA
County Hampden
Zoning Res
Direction Off South Longyard. End of cul-de-sac
Rooms
Basement Full, Bulkhead, Concrete, Unfinished
Primary Bedroom Level First
Dining Room Flooring - Hardwood
Kitchen Ceiling Fan(s), Flooring - Stone/Ceramic Tile, Pantry, Countertops - Stone/Granite/Solid, Breakfast Bar / Nook, Stainless Steel Appliances
Interior
Interior Features Entrance Foyer, Central Vacuum
Heating Forced Air, Natural Gas
Cooling Central Air
Flooring Wood, Tile, Carpet, Flooring - Stone/Ceramic Tile
Fireplaces Number 1
Fireplaces Type Living Room
Appliance Oven, Microwave, Countertop Range, ENERGY STAR Qualified Refrigerator, ENERGY STAR Qualified Dishwasher, Vacuum System, Gas Water Heater, Tank Water Heater, Utility Connections for Gas Range, Utility Connections for Gas Oven, Utility Connections for Gas Dryer
Laundry First Floor, Washer Hookup
Exterior
Exterior Feature Rain Gutters, Storage, Professional Landscaping, Sprinkler System
Garage Spaces 2.0
Fence Fenced/Enclosed, Fenced
Pool In Ground
Community Features Shopping, Walk/Jog Trails, Stable(s), Golf, Bike Path
Utilities Available for Gas Range, for Gas Oven, for Gas Dryer, Washer Hookup
Roof Type Asphalt/Composition Shingles
Total Parking Spaces 4
Garage Yes
Private Pool true
Building
Lot Description Cul-De-Sac, Level
Foundation Concrete Perimeter
Sewer Private Sewer
Water Public
Architectural Style Contemporary, Ranch
Others
Senior Community false
Read Less
Want to know what your home might be worth? Contact us for a FREE valuation!

Our team is ready to help you sell your home for the highest possible price ASAP
Bought with Jen Wilson Home Team • Real Living Realty Professionals, LLC






