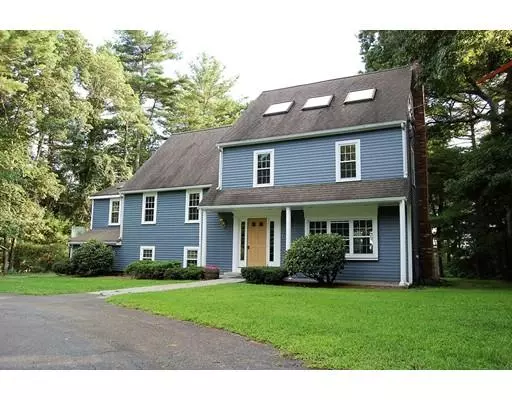$445,000
$479,900
7.3%For more information regarding the value of a property, please contact us for a free consultation.
4 Leonard St. Carver, MA 02330
4 Beds
3 Baths
2,832 SqFt
Key Details
Sold Price $445,000
Property Type Single Family Home
Sub Type Single Family Residence
Listing Status Sold
Purchase Type For Sale
Square Footage 2,832 sqft
Price per Sqft $157
Subdivision Matthews Estates
MLS Listing ID 72544762
Sold Date 10/25/19
Bedrooms 4
Full Baths 3
Year Built 1987
Annual Tax Amount $7,984
Tax Year 2019
Lot Size 0.920 Acres
Acres 0.92
Property Description
Need Space? Extended family living, Boomerang kids? Look no further! Popular Matthews Estates surrounds this spacious North Carver multi-level home. Plenty of room to spread out with well over 3000 sq ft of living space. Circular drive and X- large paved area provide ample parking , in addition to the 2 car under garage. Entry foyer welcomes into huge family room, sure to become a favorite gathering spot with it's beamed ceiling, wood burning fireplace, and custom built in shelving. Great for a reading nook, library, craft area, homework station. Sliders leading to large deck overlooking rear yard with in ground pool. Up one level to the living room with gleaming hardwood floors, leading into formal dining room w/cathedral ceilings, skylights, and bow window, w/room enough to accommodate all your gatherings. Centrally located, original kitchen has tons of space and features, pantry closet, work area, breakfast room w/sliders to grilling deck. Too much more to list, this is a must see!
Location
State MA
County Plymouth
Area North Carver
Zoning RES
Direction GPS
Rooms
Family Room Beamed Ceilings, Closet/Cabinets - Custom Built, Flooring - Hardwood, Window(s) - Picture, Balcony / Deck, French Doors, Deck - Exterior, Exterior Access, Open Floorplan, Recessed Lighting
Basement Full, Walk-Out Access, Interior Entry, Garage Access, Concrete
Primary Bedroom Level Third
Dining Room Skylight, Cathedral Ceiling(s), Flooring - Hardwood, Window(s) - Bay/Bow/Box, Recessed Lighting, Lighting - Overhead
Kitchen Ceiling Fan(s), Closet, Flooring - Vinyl, Window(s) - Bay/Bow/Box, Dining Area, Deck - Exterior, Exterior Access, Recessed Lighting
Interior
Interior Features Ceiling - Cathedral, Ceiling - Beamed, Closet - Walk-in, Closet, Recessed Lighting, Ceiling Fan(s), Attic Access, Entrance Foyer, Bonus Room, Finish - Sheetrock
Heating Baseboard, Natural Gas
Cooling None
Flooring Wood, Vinyl, Carpet, Flooring - Stone/Ceramic Tile, Flooring - Laminate
Fireplaces Number 1
Fireplaces Type Family Room
Appliance Oven, Countertop Range, Gas Water Heater, Utility Connections for Gas Range, Utility Connections for Gas Dryer
Laundry In Basement, Washer Hookup
Exterior
Exterior Feature Rain Gutters, Sprinkler System
Garage Spaces 2.0
Pool In Ground
Community Features Shopping, Tennis Court(s), Park, Walk/Jog Trails, Stable(s), Bike Path, Conservation Area, Highway Access, House of Worship, Public School
Utilities Available for Gas Range, for Gas Dryer, Washer Hookup
Waterfront Description Beach Front, Lake/Pond, 1 to 2 Mile To Beach, Beach Ownership(Private)
Roof Type Shingle
Total Parking Spaces 10
Garage Yes
Private Pool true
Building
Lot Description Gentle Sloping
Foundation Concrete Perimeter
Sewer Private Sewer
Water Private
Schools
Elementary Schools Carver
Middle Schools Cmhs
High Schools Cmhs
Others
Senior Community false
Read Less
Want to know what your home might be worth? Contact us for a FREE valuation!

Our team is ready to help you sell your home for the highest possible price ASAP
Bought with Lisa O'Neill • Kinlin Grover Real Estate






