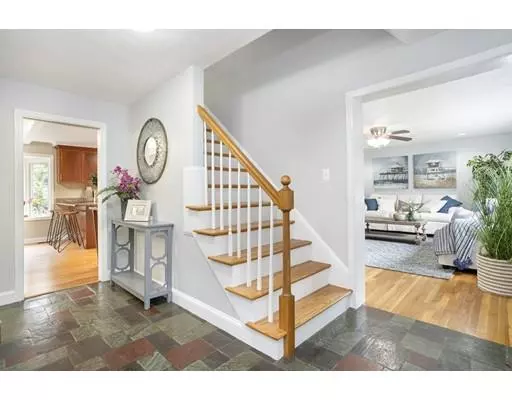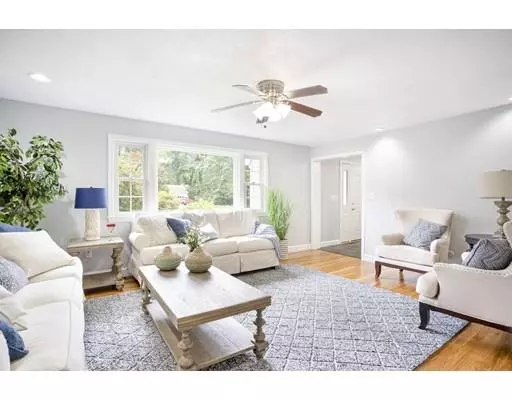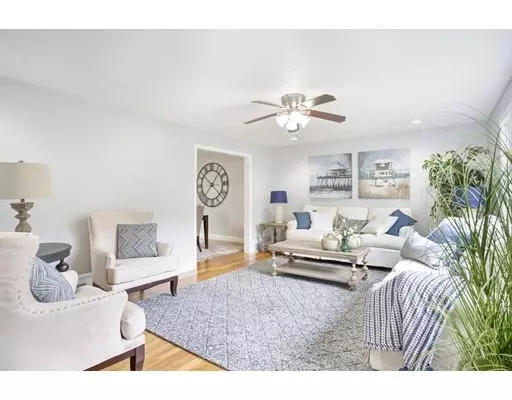$1,055,000
$1,099,000
4.0%For more information regarding the value of a property, please contact us for a free consultation.
10 Birch Hill Ln Lexington, MA 02421
4 Beds
2.5 Baths
2,956 SqFt
Key Details
Sold Price $1,055,000
Property Type Single Family Home
Sub Type Single Family Residence
Listing Status Sold
Purchase Type For Sale
Square Footage 2,956 sqft
Price per Sqft $356
MLS Listing ID 72535576
Sold Date 09/26/19
Style Colonial, Garrison
Bedrooms 4
Full Baths 2
Half Baths 1
HOA Y/N false
Year Built 1967
Annual Tax Amount $13,160
Tax Year 2019
Lot Size 0.440 Acres
Acres 0.44
Property Sub-Type Single Family Residence
Property Description
Freshly painted inside and out, with refinished hardwood floors, this bright and spacious 4 bedroom, 2.5 bath Colonial is move-in ready. The modern eat-in kitchen features stainless steel appliances, granite counters, expanded custom cabinetry with easy access to the deck for BBQs. The dining room provides open access to the living room for expanded entertaining. The large family room with a wood burning fireplace and sliding door access to the back deck, a half bath and laundry complete the first floor. The second floor provides 4 bedrooms included a master en-suite bath and walk-in closet and a second full bath. Recent upgrades include: new (2017) hot water tank, new (2014) roof, Andersen replacement windows (2012) and solar panels to reduce utility bills. Close to schools and easy access to 95 and route 2. Plenty of colorful plantings and fertile garden area for the green thumb!
Location
State MA
County Middlesex
Zoning RS
Direction Marrett to Lincoln to Birch Hill
Rooms
Family Room Flooring - Hardwood, Window(s) - Picture, Recessed Lighting
Basement Partially Finished, Interior Entry, Garage Access, Bulkhead, Sump Pump
Primary Bedroom Level Second
Dining Room Flooring - Hardwood, Lighting - Overhead
Kitchen Beamed Ceilings, Closet/Cabinets - Custom Built, Flooring - Hardwood, Window(s) - Bay/Bow/Box, Balcony / Deck, Countertops - Stone/Granite/Solid, Countertops - Upgraded, Cabinets - Upgraded, Deck - Exterior, Exterior Access, Remodeled, Stainless Steel Appliances, Peninsula, Lighting - Overhead, Crown Molding
Interior
Interior Features Play Room
Heating Forced Air, Oil
Cooling Central Air
Flooring Tile, Hardwood
Fireplaces Number 1
Appliance Range, Dishwasher, Disposal, Microwave, Refrigerator, Freezer, Electric Water Heater, Utility Connections for Electric Dryer
Laundry First Floor, Washer Hookup
Exterior
Exterior Feature Rain Gutters, Sprinkler System, Garden
Garage Spaces 2.0
Community Features Shopping, Pool, Park, Golf, Medical Facility, Conservation Area, Highway Access, House of Worship, Private School, Public School
Utilities Available for Electric Dryer, Washer Hookup
Roof Type Shingle
Total Parking Spaces 8
Garage Yes
Building
Lot Description Level
Foundation Concrete Perimeter
Sewer Public Sewer
Water Public
Architectural Style Colonial, Garrison
Schools
Elementary Schools Lexington
Middle Schools Lexington
High Schools Lexington
Others
Acceptable Financing Contract
Listing Terms Contract
Read Less
Want to know what your home might be worth? Contact us for a FREE valuation!

Our team is ready to help you sell your home for the highest possible price ASAP
Bought with Qingwei Fu • Stonebridge Realty






