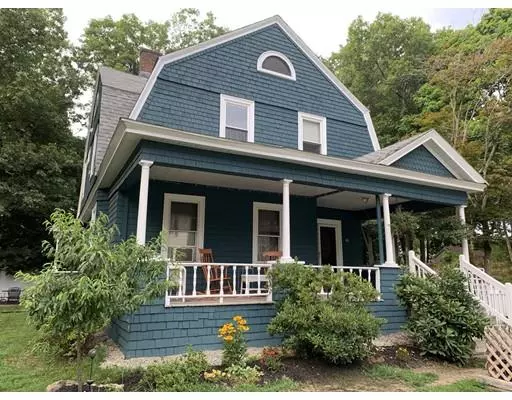$300,500
$295,000
1.9%For more information regarding the value of a property, please contact us for a free consultation.
46 Baker St Worcester, MA 01603
4 Beds
2 Baths
1,976 SqFt
Key Details
Sold Price $300,500
Property Type Single Family Home
Sub Type Single Family Residence
Listing Status Sold
Purchase Type For Sale
Square Footage 1,976 sqft
Price per Sqft $152
MLS Listing ID 72533605
Sold Date 08/27/19
Style Colonial, Gambrel /Dutch, Dutch Colonial
Bedrooms 4
Full Baths 2
HOA Y/N false
Year Built 1913
Annual Tax Amount $3,678
Tax Year 2018
Lot Size 10,018 Sqft
Acres 0.23
Property Sub-Type Single Family Residence
Property Description
Classic dutch colonial with stunning updates throughout ! Huge front porch leads you to charming spacious foyer with pristine, original woodwork including hardwood floors, pillars at the entry to the living room and turned staircase. Main floor features include gorgeous, updated kitchen with granite counters, tile floors and backsplash, upgraded stainless steel appliances including gas range with griddle and multiple work stations, formal dining room with hardwood floors, built-ins, bay window and modern wet bar, living room with fireplace, hardwood floors and custom built-ins and beautifully updated bath with tile and glass shower. Second floor offers 4 spacious bedrooms, beautiful updated full bath, laundry room and walk-up to unfinished 3rd floor. Other updates include boiler. water heater, roof, exterior paint, electrical, windows and more! Mudroom off kitchen leads you to flat, fenced corner lot on dead-end street in neighborhood setting less than a mile to Coes Pond Beach & Park!
Location
State MA
County Worcester
Zoning RS-7
Direction Mill St to Ball St to Baker
Rooms
Basement Full, Interior Entry
Primary Bedroom Level Second
Dining Room Closet/Cabinets - Custom Built, Flooring - Hardwood, Window(s) - Bay/Bow/Box
Kitchen Ceiling Fan(s), Flooring - Stone/Ceramic Tile, Countertops - Stone/Granite/Solid, Exterior Access, Remodeled, Stainless Steel Appliances
Interior
Interior Features Wet Bar
Heating Steam
Cooling None
Flooring Wood, Tile
Fireplaces Number 1
Appliance Range, Dishwasher, Refrigerator, Utility Connections for Gas Range, Utility Connections for Electric Dryer
Laundry Second Floor, Washer Hookup
Exterior
Exterior Feature Storage, Fruit Trees, Garden
Fence Fenced/Enclosed, Fenced
Community Features Public Transportation, Shopping, Park
Utilities Available for Gas Range, for Electric Dryer, Washer Hookup
Roof Type Shingle
Total Parking Spaces 4
Garage No
Building
Lot Description Corner Lot, Level
Foundation Stone
Sewer Public Sewer
Water Public
Architectural Style Colonial, Gambrel /Dutch, Dutch Colonial
Others
Senior Community false
Read Less
Want to know what your home might be worth? Contact us for a FREE valuation!

Our team is ready to help you sell your home for the highest possible price ASAP
Bought with Bill Skerry • Keller Williams Realty





