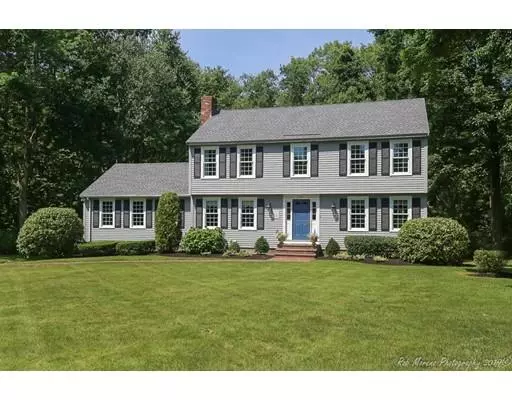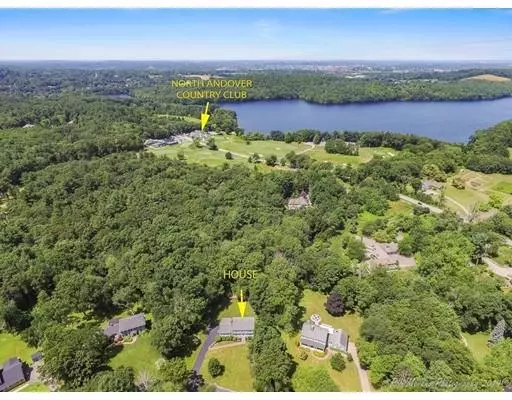$700,000
$659,900
6.1%For more information regarding the value of a property, please contact us for a free consultation.
281 Brentwood Circle North Andover, MA 01845
4 Beds
2.5 Baths
2,671 SqFt
Key Details
Sold Price $700,000
Property Type Single Family Home
Sub Type Single Family Residence
Listing Status Sold
Purchase Type For Sale
Square Footage 2,671 sqft
Price per Sqft $262
Subdivision Big, Beautiful Neighborhood-Interconnecting Streets Of Brentwood Circle, Timber Lane & Bridle Path!
MLS Listing ID 72532538
Sold Date 08/30/19
Style Colonial
Bedrooms 4
Full Baths 2
Half Baths 1
HOA Y/N false
Year Built 1974
Annual Tax Amount $7,726
Tax Year 2019
Lot Size 1.620 Acres
Acres 1.62
Property Description
VERY RARELY will buyers find everything on their checklist! It's all here! 1. Smart buyers will immediately recognize this superb location near North Andover Country Club. 2. The most picturesque street, long, quiet, half mile around circle, perfect for dog walking, bike riding & enjoying nature, traffic is rare on this street. 3. Peaceful, private & spacious lot. 4. Hardly anyone maintains a home at this level. 5. Fun neighbors nearby are the North Andover Country Club, The Lake, & Smolak Farms. Golf, swim team, paddle tennis, pickle ball & more at the club, or hike, fish, pick your own strawberries & more, close by too! New windows in 2018, exterior house painted in 2017, new roof in 2016, updated, heat, central AC, & 200 Amp electrical service in 2011. You will love winter in this roomy family room with wide pine floors, beam ceiling, real wood burning fireplace & builtins. Unfinished basement has potential too. Impossible to find! Bring your list! EXTRAORDINARY!
Location
State MA
County Essex
Zoning R1
Direction Olde Center to Great Pond Road (at North Andover Country Club) to Brentwood Circle.
Rooms
Family Room Beamed Ceilings, Closet/Cabinets - Custom Built, Flooring - Hardwood, Recessed Lighting, Slider
Basement Full, Interior Entry, Garage Access, Sump Pump, Concrete, Unfinished
Primary Bedroom Level Second
Dining Room Flooring - Hardwood, Chair Rail
Kitchen Flooring - Hardwood, Dining Area, Countertops - Stone/Granite/Solid, Recessed Lighting
Interior
Interior Features Beadboard, Sun Room
Heating Baseboard, Natural Gas
Cooling Central Air
Flooring Tile, Hardwood
Fireplaces Number 1
Fireplaces Type Family Room
Appliance Range, Dishwasher, Disposal, Microwave, Refrigerator, Washer, Dryer, Gas Water Heater, Utility Connections for Electric Range
Laundry In Basement
Exterior
Exterior Feature Rain Gutters, Professional Landscaping, Sprinkler System, Decorative Lighting, Stone Wall
Garage Spaces 2.0
Fence Invisible
Community Features Walk/Jog Trails, Conservation Area, Private School
Utilities Available for Electric Range
Roof Type Shingle
Total Parking Spaces 8
Garage Yes
Building
Lot Description Wooded, Easements
Foundation Concrete Perimeter
Sewer Public Sewer
Water Public
Schools
Elementary Schools Kittredge
Middle Schools N.A.M.S.
High Schools N.A.H.S.
Others
Senior Community false
Read Less
Want to know what your home might be worth? Contact us for a FREE valuation!

Our team is ready to help you sell your home for the highest possible price ASAP
Bought with Denise McCarthy • RE/MAX Encore






