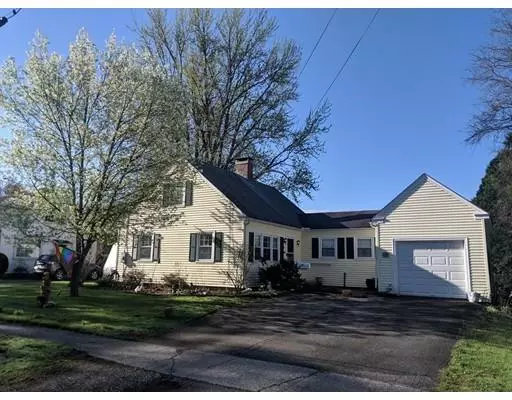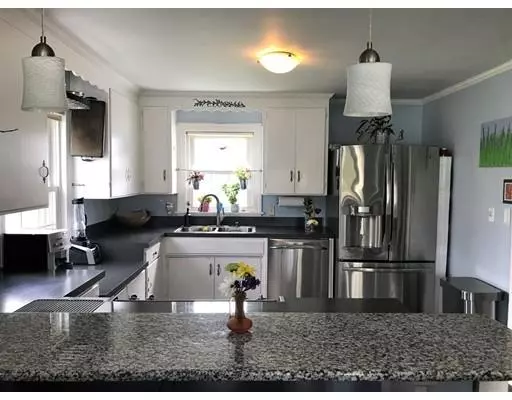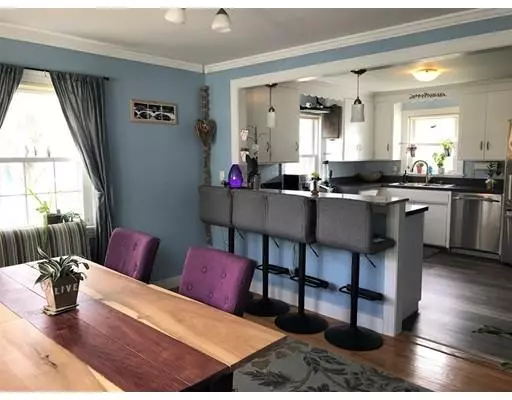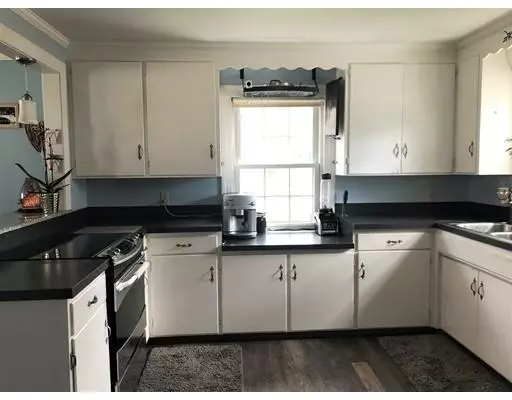$249,000
$249,000
For more information regarding the value of a property, please contact us for a free consultation.
30 Cooke Greenfield, MA 01301
3 Beds
2 Baths
1,539 SqFt
Key Details
Sold Price $249,000
Property Type Single Family Home
Sub Type Single Family Residence
Listing Status Sold
Purchase Type For Sale
Square Footage 1,539 sqft
Price per Sqft $161
MLS Listing ID 72531607
Sold Date 09/06/19
Style Cape
Bedrooms 3
Full Baths 2
HOA Y/N false
Year Built 1951
Annual Tax Amount $4,686
Tax Year 2019
Lot Size 0.260 Acres
Acres 0.26
Property Sub-Type Single Family Residence
Property Description
Charming cape designed for entertaining and enjoyment. Hardwood flooring, beautiful open concept kitchen with large granite breakfast bar and open dining area. Three bedrooms and two full baths. Rounded doorways, charm, and detail are just a few things this house has to offer. The large, sun-filled living room has a fireplace and direct access to the backyard fun. The first floor master bedroom has sliding doors leading out to a great deck as well as a wall of custom built closets. Plenty of bonus space in the basement to use as you need. Two mini splits to keep you nice and cool during the summer months and a new hot water tank was installed two years ago. Fantastic outside covered bar and patio and a large fenced in yard.Great location, convenient to downtown and major travel routes. Don't miss out on the opportunity to own this sweet home!
Location
State MA
County Franklin
Zoning RA
Direction Silver to Washburn, left onto Cooke Street.
Rooms
Family Room Flooring - Laminate
Basement Full, Partially Finished, Interior Entry
Primary Bedroom Level First
Dining Room Flooring - Hardwood, Breakfast Bar / Nook, Open Floorplan
Kitchen Kitchen Island, Open Floorplan, Stainless Steel Appliances
Interior
Heating Forced Air, Oil
Cooling Other
Flooring Tile, Vinyl, Hardwood
Fireplaces Number 1
Fireplaces Type Living Room
Appliance Range, Dishwasher, Refrigerator, Washer, Dryer, Oil Water Heater
Laundry In Basement
Exterior
Exterior Feature Storage
Garage Spaces 1.0
Fence Fenced/Enclosed, Fenced
Community Features Public Transportation, Shopping, Pool, Tennis Court(s), Walk/Jog Trails, Golf, Medical Facility, Highway Access, Private School, Public School
Roof Type Shingle
Total Parking Spaces 4
Garage Yes
Building
Lot Description Level
Foundation Block
Sewer Public Sewer
Water Public
Architectural Style Cape
Schools
Elementary Schools Four Corners
Middle Schools Gms
High Schools Ghs
Others
Senior Community false
Acceptable Financing Seller W/Participate
Listing Terms Seller W/Participate
Read Less
Want to know what your home might be worth? Contact us for a FREE valuation!

Our team is ready to help you sell your home for the highest possible price ASAP
Bought with Lori Beth Betterton • LAER Realty Partners





