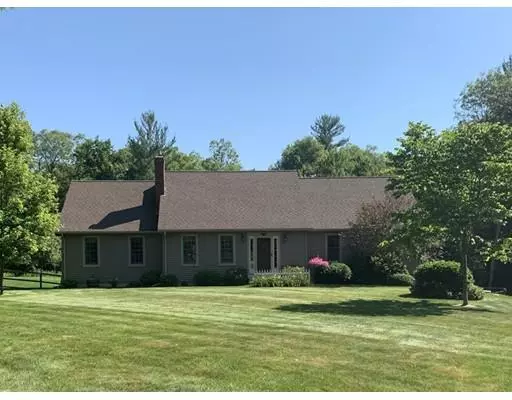$380,000
$369,900
2.7%For more information regarding the value of a property, please contact us for a free consultation.
5 Amber Ln Hubbardston, MA 01452
3 Beds
2 Baths
2,014 SqFt
Key Details
Sold Price $380,000
Property Type Single Family Home
Sub Type Single Family Residence
Listing Status Sold
Purchase Type For Sale
Square Footage 2,014 sqft
Price per Sqft $188
MLS Listing ID 72529133
Sold Date 08/29/19
Style Cape, Contemporary, Ranch
Bedrooms 3
Full Baths 2
Year Built 2006
Annual Tax Amount $4,719
Tax Year 2018
Lot Size 4.000 Acres
Acres 4.0
Property Sub-Type Single Family Residence
Property Description
Absolutely stunning, meticulous home on a 4 acre culdesac lot with the curb appeal of cape and all the benefits of a contemporary ranch! Main living area features vaulted pine ceilings with loft, open floor plan, living room with gorgeous stone fireplace and Vermont Casting insert, fully applianced, cabinet-packed kitchen with quartz counters, formal dining room, beautiful sunroom and screen room overlooking landscaped, fenced backyard with raised bed gardens. Main floor also offer 3 spacious bedrooms including master suite with private bath with jet tub and large walk-in closet, first floor laundry room and full second bath. Walk-out lower level has large family room, craft room/office, workshop with workbench, 2 car garage and walk out to fenced yard with dog kennel. Other property features include composite deck, Buderus boiler, water filtration with quality test, 4 bed Title V in hand, 2 sheds, hardwired for generator, central vac, whole house fan, 200 amp panel and much more!
Location
State MA
County Worcester
Zoning Res
Direction Rt 68 at the the Rutland line to Halfrey Rd to Amber Lane
Rooms
Family Room Flooring - Wall to Wall Carpet
Basement Full, Partially Finished, Walk-Out Access, Interior Entry, Garage Access, Concrete
Primary Bedroom Level First
Dining Room Cathedral Ceiling(s), Flooring - Hardwood, Open Floorplan
Kitchen Beamed Ceilings, Flooring - Stone/Ceramic Tile, Countertops - Stone/Granite/Solid, Open Floorplan
Interior
Interior Features Sun Room, Loft, Office, Central Vacuum
Heating Baseboard, Oil
Cooling None, Whole House Fan
Flooring Wood, Tile, Carpet, Flooring - Stone/Ceramic Tile, Flooring - Wood, Flooring - Wall to Wall Carpet
Fireplaces Number 1
Fireplaces Type Living Room
Appliance Range, Dishwasher, Refrigerator, Washer, Dryer, Vacuum System, Utility Connections for Electric Range, Utility Connections for Electric Dryer
Laundry First Floor, Washer Hookup
Exterior
Garage Spaces 2.0
Fence Fenced/Enclosed
Community Features Park, Walk/Jog Trails, Conservation Area
Utilities Available for Electric Range, for Electric Dryer, Washer Hookup, Generator Connection
Roof Type Shingle
Total Parking Spaces 4
Garage Yes
Building
Foundation Concrete Perimeter
Sewer Private Sewer
Water Private
Architectural Style Cape, Contemporary, Ranch
Schools
Elementary Schools Hubb Center Sch
Middle Schools Hubb Center Sch
High Schools Quabbin Reg
Others
Senior Community false
Read Less
Want to know what your home might be worth? Contact us for a FREE valuation!

Our team is ready to help you sell your home for the highest possible price ASAP
Bought with Kimberly A. McGrath • Janice Mitchell R.E., Inc


