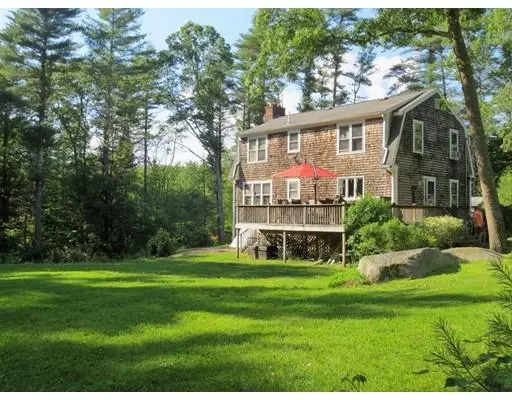$370,000
$379,900
2.6%For more information regarding the value of a property, please contact us for a free consultation.
146 E. Howland Rd Lakeville, MA 02347
3 Beds
1.5 Baths
1,728 SqFt
Key Details
Sold Price $370,000
Property Type Single Family Home
Sub Type Single Family Residence
Listing Status Sold
Purchase Type For Sale
Square Footage 1,728 sqft
Price per Sqft $214
MLS Listing ID 72528184
Sold Date 08/30/19
Style Gambrel /Dutch
Bedrooms 3
Full Baths 1
Half Baths 1
HOA Y/N false
Year Built 1984
Annual Tax Amount $4,276
Tax Year 2019
Lot Size 1.610 Acres
Acres 1.61
Property Sub-Type Single Family Residence
Property Description
Secluded Gambrel Tucked Away in Lakeville! Home features three bedrooms and one and a half baths. Recent updates include, a two-year-old septic, newly installed well pump, brand new paved driveway, new on demand hot water heater, updated plumbing, 200-amp electrical service. Kitchen's trendy wood plank board ceiling hovers over a nice size island surrounded by neutral cabinets with granite counters. Dining Room with its wainscoting complements allows great entertainment space utilizing its proximity to the kitchen. Dishwasher and range are also new. Stainless steel lined wood burning fireplace calls for coziness. Relax on the huge deck overlooking its wooded backdrop. Partially finished basement for that extra space. New Storage Shed, Generator connection for your convenience. Additional parking area near lot frontage for those extra vehicles.
Location
State MA
County Plymouth
Zoning R
Direction Route 79 to exit 8 toward Assonet/ Freetown, turn right onto Forge road and right onto Howland
Rooms
Basement Full, Partially Finished
Primary Bedroom Level Second
Dining Room Beamed Ceilings, Flooring - Laminate
Kitchen Countertops - Stone/Granite/Solid, Kitchen Island
Interior
Interior Features Recessed Lighting, Play Room
Heating Baseboard, Oil
Cooling None
Flooring Tile, Carpet, Hardwood, Flooring - Laminate
Fireplaces Number 1
Fireplaces Type Living Room
Appliance Range, Dishwasher, Refrigerator, Electric Water Heater
Exterior
Community Features Park, Walk/Jog Trails
Roof Type Shingle
Total Parking Spaces 6
Garage No
Building
Lot Description Wooded, Other
Foundation Concrete Perimeter
Sewer Private Sewer
Water Private
Architectural Style Gambrel /Dutch
Others
Senior Community false
Read Less
Want to know what your home might be worth? Contact us for a FREE valuation!

Our team is ready to help you sell your home for the highest possible price ASAP
Bought with Tania Mazzarella • Amaral & Associates RE






