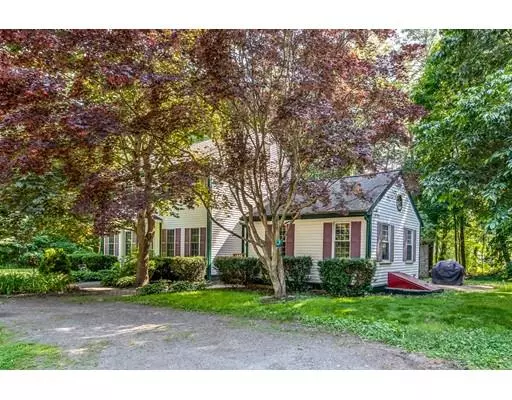$395,000
$395,000
For more information regarding the value of a property, please contact us for a free consultation.
34 Annawon Drive Halifax, MA 02338
4 Beds
3 Baths
2,264 SqFt
Key Details
Sold Price $395,000
Property Type Single Family Home
Sub Type Single Family Residence
Listing Status Sold
Purchase Type For Sale
Square Footage 2,264 sqft
Price per Sqft $174
MLS Listing ID 72528028
Sold Date 09/11/19
Style Colonial
Bedrooms 4
Full Baths 3
Year Built 1998
Annual Tax Amount $6,039
Tax Year 2019
Lot Size 0.570 Acres
Acres 0.57
Property Sub-Type Single Family Residence
Property Description
This spacious colonial is ready for it's new owners! Plenty of room for a growing family. This residence offers 4 generous bedrooms, a master en-suite with deep-soaking whirlpool bath, open floor plan, hardwoods throughout, eat-in kitchen with modern appliances, granite counter tops, gas range, office space, formal living room, over sized family room, sound proof recording studio and more. Enjoy your 1/2 acre level lot for outdoor games, relaxing and outdoor dining on the rear deck. Maintenance free vinyl siding and roof is 6 years young. Less than a mile from the commuter rail station and shopping right down the road. Located on a side street with a short walk to the neighborhood beach on Monponsett Pond.
Location
State MA
County Plymouth
Zoning RES
Direction Route 36 (Holmes Street) to Annawon Drive. Less than 1 mile from the Pembroke Line
Rooms
Family Room Flooring - Hardwood
Basement Full, Partially Finished
Primary Bedroom Level Second
Dining Room Flooring - Hardwood
Kitchen Flooring - Hardwood, Countertops - Upgraded, Recessed Lighting, Remodeled, Gas Stove
Interior
Interior Features Mud Room, Play Room, Media Room, Game Room
Heating Baseboard, Natural Gas
Cooling Ductless
Flooring Wood, Tile, Flooring - Stone/Ceramic Tile
Appliance Range, Dishwasher, Refrigerator, Washer, Dryer, Utility Connections for Gas Range
Laundry Second Floor
Exterior
Exterior Feature Rain Gutters, Storage
Community Features Public Transportation, Shopping, T-Station
Utilities Available for Gas Range
Waterfront Description Beach Front, Lake/Pond, 1/10 to 3/10 To Beach, Beach Ownership(Association)
Roof Type Shingle
Total Parking Spaces 3
Garage No
Building
Lot Description Wooded, Level
Foundation Concrete Perimeter
Sewer Inspection Required for Sale
Water Public
Architectural Style Colonial
Others
Acceptable Financing Contract
Listing Terms Contract
Read Less
Want to know what your home might be worth? Contact us for a FREE valuation!

Our team is ready to help you sell your home for the highest possible price ASAP
Bought with Patricia Conn • Preferred Properties Realty, LLC






