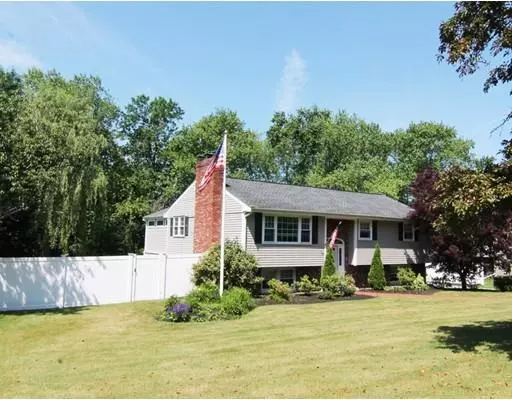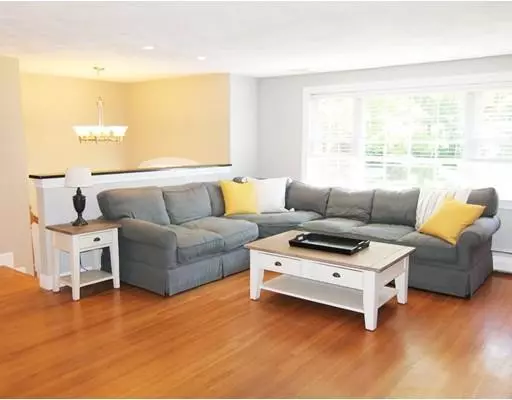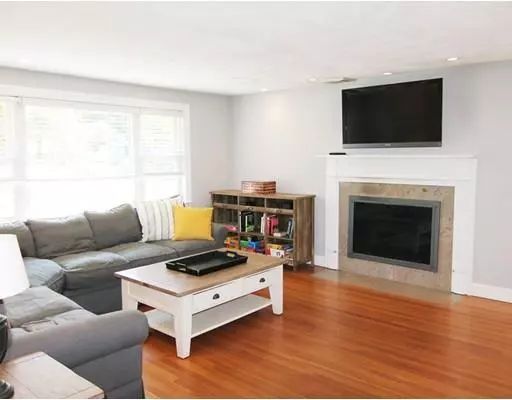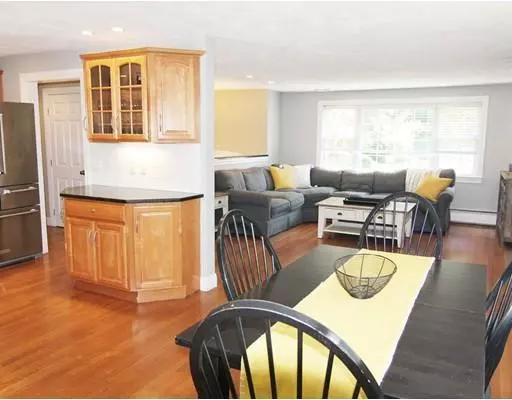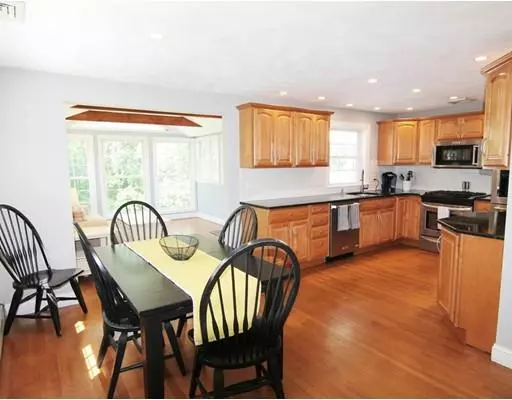$639,000
$639,000
For more information regarding the value of a property, please contact us for a free consultation.
16 Sheridan Road Bedford, MA 01730
3 Beds
1.5 Baths
1,672 SqFt
Key Details
Sold Price $639,000
Property Type Single Family Home
Sub Type Single Family Residence
Listing Status Sold
Purchase Type For Sale
Square Footage 1,672 sqft
Price per Sqft $382
MLS Listing ID 72525386
Sold Date 08/14/19
Bedrooms 3
Full Baths 1
Half Baths 1
HOA Y/N false
Year Built 1962
Annual Tax Amount $7,946
Tax Year 2019
Lot Size 0.410 Acres
Acres 0.41
Property Description
Move right in to this sun-filled split located on a neighborhood street in a convenient commuter location. Enjoy the beautifully landscaped grounds from your private deck or family room with a wall of windows. With hardwood floors throughout, a fireplaced living room with recessed lighting opens to the dining area and family room. The kitchen has been updated with wood cabinetry, granite countertops and stainless steel appliances. Three bedrooms each offer generous closet space. A flexible lower level serves as an additional family room/office with tile flooring and a wood-burning fireplace. There is a half bath, separate laundry/storage room, and direct access to the heated two-car garage and fenced in backyard. A perfect place to call home.
Location
State MA
County Middlesex
Zoning B
Direction Concord Road to Sheridan Road
Rooms
Family Room Vaulted Ceiling(s), Flooring - Hardwood, Balcony / Deck, Exterior Access, Recessed Lighting
Basement Finished, Interior Entry, Garage Access, Sump Pump
Primary Bedroom Level Second
Dining Room Flooring - Hardwood, Recessed Lighting
Kitchen Flooring - Hardwood, Countertops - Stone/Granite/Solid, Cabinets - Upgraded, Recessed Lighting, Stainless Steel Appliances, Gas Stove
Interior
Interior Features Beadboard, Office, Internet Available - Broadband
Heating Central, Baseboard, Radiant, Natural Gas, Fireplace(s)
Cooling Central Air
Flooring Tile, Hardwood, Flooring - Stone/Ceramic Tile
Fireplaces Number 2
Fireplaces Type Living Room
Appliance Range, Dishwasher, Disposal, Microwave, Refrigerator, Gas Water Heater, Plumbed For Ice Maker, Utility Connections for Gas Range, Utility Connections for Electric Dryer
Laundry First Floor, Washer Hookup
Exterior
Exterior Feature Rain Gutters, Sprinkler System, Garden
Garage Spaces 2.0
Fence Fenced/Enclosed, Fenced
Community Features Public Transportation, Shopping, Walk/Jog Trails, Bike Path, Conservation Area, House of Worship, Public School, University
Utilities Available for Gas Range, for Electric Dryer, Washer Hookup, Icemaker Connection
Roof Type Shingle
Total Parking Spaces 4
Garage Yes
Building
Lot Description Flood Plain, Gentle Sloping
Foundation Concrete Perimeter
Sewer Public Sewer
Water Public
Schools
Elementary Schools Davis/Lane
Middle Schools John Glenn
High Schools Bhs
Read Less
Want to know what your home might be worth? Contact us for a FREE valuation!

Our team is ready to help you sell your home for the highest possible price ASAP
Bought with Wilson Group • Keller Williams Realty


