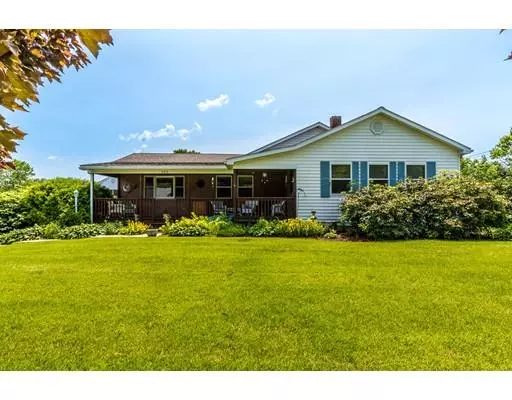$427,500
$419,900
1.8%For more information regarding the value of a property, please contact us for a free consultation.
523 Plymouth St Middleboro, MA 02346
3 Beds
2 Baths
2,285 SqFt
Key Details
Sold Price $427,500
Property Type Single Family Home
Sub Type Single Family Residence
Listing Status Sold
Purchase Type For Sale
Square Footage 2,285 sqft
Price per Sqft $187
MLS Listing ID 72523790
Sold Date 08/09/19
Style Ranch
Bedrooms 3
Full Baths 2
Year Built 1880
Annual Tax Amount $5,491
Tax Year 2019
Lot Size 1.010 Acres
Acres 1.01
Property Sub-Type Single Family Residence
Property Description
The party is at your house this summer! You'll really be enjoying the summer while poolside serving refreshing beverages from your very own Tiki Hut at this sprawling ranch style home. Features include cathedral ceilings, skylights, huge oak cabinet kitchen with stainless steel appliances, covered porches and decks and a walk out lower level perfect for an in law! If you are a hobbyist or car buff you'll love the 3 bay garage with additional room over. There's also a cement parking pad if you have a boat or RV. This is truly a must see in this price range. Conveniently located minutes highways, shopping , MBTA and more!
Location
State MA
County Plymouth
Zoning RA
Direction Route 44 to Route 105 to Plymouth St.
Rooms
Family Room Skylight, Flooring - Stone/Ceramic Tile, Balcony / Deck
Basement Full
Primary Bedroom Level First
Dining Room Flooring - Hardwood
Kitchen Skylight, Cathedral Ceiling(s), Ceiling Fan(s), Flooring - Laminate, Recessed Lighting
Interior
Interior Features Ceiling Fan(s), Entrance Foyer, Office, Kitchen, Living/Dining Rm Combo
Heating Baseboard, Oil
Cooling Central Air, None
Flooring Tile, Carpet, Laminate, Hardwood, Flooring - Hardwood, Flooring - Laminate
Appliance Range, Dishwasher, Oil Water Heater, Utility Connections for Gas Range
Exterior
Garage Spaces 3.0
Fence Fenced/Enclosed, Fenced
Pool In Ground
Community Features Public Transportation, Shopping, Pool, Tennis Court(s), Park, Walk/Jog Trails, Stable(s), Golf, Medical Facility, Laundromat, Bike Path, Conservation Area, Highway Access, House of Worship, Private School, Public School, T-Station, University, Other
Utilities Available for Gas Range
Roof Type Shingle
Total Parking Spaces 8
Garage Yes
Private Pool true
Building
Foundation Concrete Perimeter
Sewer Private Sewer
Water Public
Architectural Style Ranch
Others
Senior Community false
Read Less
Want to know what your home might be worth? Contact us for a FREE valuation!

Our team is ready to help you sell your home for the highest possible price ASAP
Bought with Deborah Sweeney • Portside Real Estate






