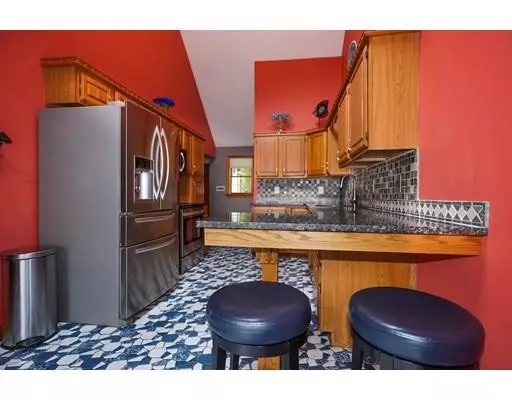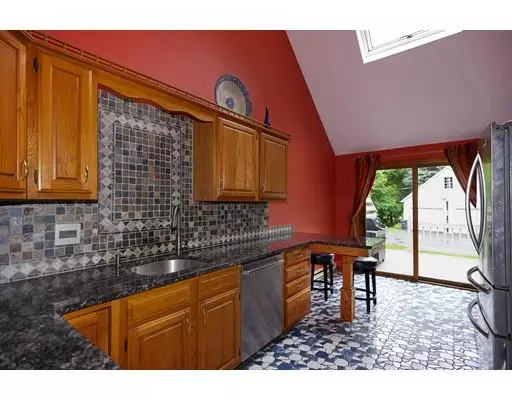$327,000
$329,900
0.9%For more information regarding the value of a property, please contact us for a free consultation.
21 Whitney St #21 Northborough, MA 01532
2 Beds
1.5 Baths
1,783 SqFt
Key Details
Sold Price $327,000
Property Type Single Family Home
Sub Type Single Family Residence
Listing Status Sold
Purchase Type For Sale
Square Footage 1,783 sqft
Price per Sqft $183
MLS Listing ID 72523567
Sold Date 10/21/19
Style Colonial, Contemporary
Bedrooms 2
Full Baths 1
Half Baths 1
Year Built 1989
Annual Tax Amount $4,504
Tax Year 2019
Lot Size 0.620 Acres
Acres 0.62
Property Sub-Type Single Family Residence
Property Description
Victorian duplex townhouse with farmers porch within walking distance to Northborough shops & restaurants. Tucked away on its own Private setting. A contemporary flair of cathedral ceilings in the Kitchen, both 2nd floor bedrooms and Bath. Renovated sky-lit eat in kitchen w/oak cabinets includes all new stainless steel appliances, granite countertops & natural stone backsplash 2014. Kitchen leads to 12 x 22 deck over looking private yard. Half bath full remodel with new vanity & zebra bamboo flooring. Large 17 x 19 living room w/bay window & dining room both w/hardwoods. Upstairs features two spacious bedrooms one w/balcony and a large full bathroom. The lower level w/new insulated basement floating floor features a Laundry room , 12 x 22 Family/media room. Private shared yard with room for your pets secluded amongst mature shade trees with a one car detached garage, plenty of storage. Top rated Northborough schools, close walking distance to town, Wegmans shopping & commuter routes
Location
State MA
County Worcester
Zoning GR
Direction Church to Whitney
Rooms
Family Room Closet, Flooring - Laminate, High Speed Internet Hookup, Recessed Lighting
Basement Full, Partially Finished, Interior Entry, Bulkhead, Concrete
Primary Bedroom Level Second
Dining Room Flooring - Hardwood, Chair Rail, Slider, Lighting - Overhead
Kitchen Skylight, Flooring - Stone/Ceramic Tile, Dining Area, Pantry, Countertops - Stone/Granite/Solid, Breakfast Bar / Nook, Deck - Exterior, Exterior Access, Open Floorplan, Stainless Steel Appliances
Interior
Interior Features High Speed Internet
Heating Electric Baseboard, Propane
Cooling Window Unit(s)
Flooring Tile, Carpet, Hardwood
Fireplaces Number 1
Appliance Range, Dishwasher, Utility Connections for Electric Range, Utility Connections for Electric Oven, Utility Connections for Electric Dryer
Laundry In Basement, Washer Hookup
Exterior
Exterior Feature Rain Gutters
Garage Spaces 1.0
Pool Above Ground
Community Features Shopping, Pool, Tennis Court(s), Park, Walk/Jog Trails, Golf, Conservation Area, Highway Access, Private School, Public School, T-Station
Utilities Available for Electric Range, for Electric Oven, for Electric Dryer, Washer Hookup
Roof Type Shingle
Total Parking Spaces 4
Garage Yes
Private Pool true
Building
Lot Description Wooded, Level
Foundation Concrete Perimeter
Sewer Private Sewer
Water Public
Architectural Style Colonial, Contemporary
Others
Senior Community false
Read Less
Want to know what your home might be worth? Contact us for a FREE valuation!

Our team is ready to help you sell your home for the highest possible price ASAP
Bought with Wilson Group • Keller Williams Realty





