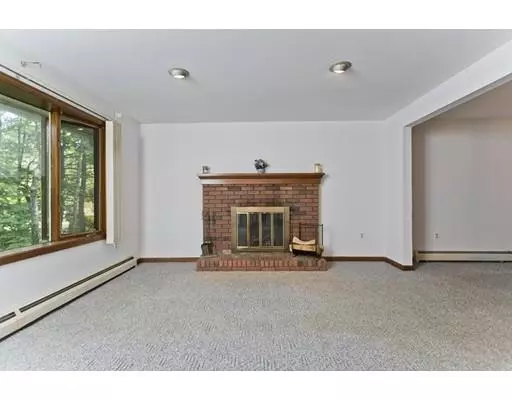$248,000
$259,000
4.2%For more information regarding the value of a property, please contact us for a free consultation.
39 Tannery Rd Southwick, MA 01077
3 Beds
2 Baths
1,254 SqFt
Key Details
Sold Price $248,000
Property Type Single Family Home
Sub Type Single Family Residence
Listing Status Sold
Purchase Type For Sale
Square Footage 1,254 sqft
Price per Sqft $197
MLS Listing ID 72522008
Sold Date 09/10/19
Bedrooms 3
Full Baths 2
Year Built 1977
Annual Tax Amount $3,847
Tax Year 2019
Lot Size 3.700 Acres
Acres 3.7
Property Sub-Type Single Family Residence
Property Description
Welcome to this beautiful split level home in Southwick. The house is set back on a 3.7 acre lot surrounded by woods. The interior is freshly painted and ready to be made into your own home. Cook a delicious meal in the kitchen and enjoy it in the adjacent dining room. Relax in the living room by the fireplace or out in the sunroom with a Vermont Castings wood stove. You can then go out onto the deck and enjoy the hot tub. This home has three bedrooms and two baths with a recently updated master bath. A partially finished basement with a wood stove allows for even more entertaining space. Large driveway with two car oversized garage allows for lots of storage. A shed out back gives you even more storage. This house is a must see!
Location
State MA
County Hampden
Direction 202 to Tannery Rd
Rooms
Basement Full, Partially Finished, Interior Entry
Dining Room Flooring - Wall to Wall Carpet, Slider
Kitchen Ceiling Fan(s), Pantry
Interior
Interior Features Sun Room, Bonus Room, Sauna/Steam/Hot Tub
Heating Baseboard, Oil, Wood Stove
Cooling Window Unit(s)
Flooring Tile, Carpet, Laminate
Fireplaces Number 1
Fireplaces Type Living Room
Appliance Range, Dishwasher, Microwave, Washer
Exterior
Exterior Feature Rain Gutters, Storage
Garage Spaces 2.0
Community Features Shopping, Park, Public School
Roof Type Shingle
Total Parking Spaces 8
Garage Yes
Building
Lot Description Wooded, Cleared, Level
Foundation Other
Sewer Private Sewer
Water Public
Read Less
Want to know what your home might be worth? Contact us for a FREE valuation!

Our team is ready to help you sell your home for the highest possible price ASAP
Bought with Claire Kenna Team • Real Living Realty Professionals, LLC






