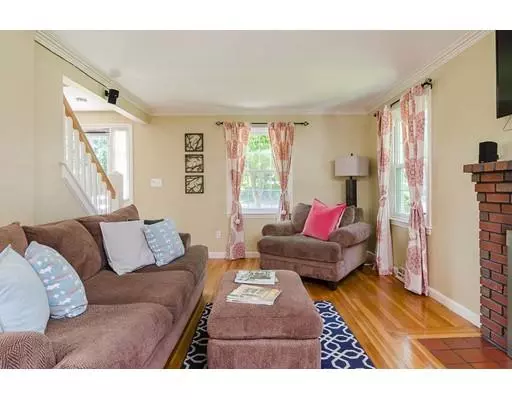$631,000
$599,000
5.3%For more information regarding the value of a property, please contact us for a free consultation.
258 Lowell St Wakefield, MA 01880
4 Beds
1.5 Baths
2,146 SqFt
Key Details
Sold Price $631,000
Property Type Single Family Home
Sub Type Single Family Residence
Listing Status Sold
Purchase Type For Sale
Square Footage 2,146 sqft
Price per Sqft $294
MLS Listing ID 72517124
Sold Date 07/24/19
Style Colonial
Bedrooms 4
Full Baths 1
Half Baths 1
Year Built 1960
Annual Tax Amount $7,132
Tax Year 2019
Lot Size 0.280 Acres
Acres 0.28
Property Sub-Type Single Family Residence
Property Description
Spacious renovated center-entrance Colonial in a superb location!! Updated kitchen with stainless appliances (incl. 2017 gas stove and 2018 French door fridge), large pantry, and breakfast bar is open to the family-sized dining room. Front to back living room with fireplace and 1/2 bath round out 1st fl. Four corner bedrooms, including huge master with big closet. Finished walk-out lower level with direct access to the fenced yard with patio is perfect for family room, workout studio, or office. Pull-down attic offers plenty of storage. Attached garage. Wired for alarm. All systems in excellent condition! Newer furnace/central air, 200-amp electric, replacement windows. 2019 basement carpet, exterior paint, washer AND hot water tank. 2018 PVC fence. Fabulous location just 1/3 mile to the Dolbeare School, 1/2 mile to Lake Q., steps to #136 bus to Malden Ctr (orange line), 2 miles to Wakefield commuter rail, close to highway, & quick trip to Boston. OH Sat/Sun 12-1:30. Don't miss it!
Location
State MA
County Middlesex
Zoning SR
Direction Use GPS
Rooms
Family Room Flooring - Wall to Wall Carpet, Exterior Access, Slider
Basement Full, Partially Finished, Walk-Out Access, Interior Entry, Sump Pump
Primary Bedroom Level Second
Dining Room Flooring - Hardwood, Open Floorplan
Kitchen Flooring - Stone/Ceramic Tile, Pantry, Breakfast Bar / Nook, Exterior Access, Remodeled
Interior
Heating Forced Air, Natural Gas
Cooling Central Air
Flooring Tile, Carpet, Hardwood
Fireplaces Number 1
Fireplaces Type Living Room
Appliance Range, Dishwasher, Disposal, Microwave, Refrigerator, Washer, Dryer, Gas Water Heater, Tank Water Heater, Plumbed For Ice Maker, Utility Connections for Gas Range, Utility Connections for Gas Dryer
Laundry In Basement, Washer Hookup
Exterior
Garage Spaces 1.0
Fence Fenced
Community Features Public Transportation, Park, Walk/Jog Trails, Highway Access, Public School
Utilities Available for Gas Range, for Gas Dryer, Washer Hookup, Icemaker Connection
Roof Type Shingle
Total Parking Spaces 2
Garage Yes
Building
Lot Description Level
Foundation Concrete Perimeter
Sewer Public Sewer
Water Public
Architectural Style Colonial
Schools
Elementary Schools Dolbeare
Middle Schools Galvin
High Schools Wakefield
Read Less
Want to know what your home might be worth? Contact us for a FREE valuation!

Our team is ready to help you sell your home for the highest possible price ASAP
Bought with Joseph Cirrone • Coldwell Banker Residential Brokerage - Arlington






