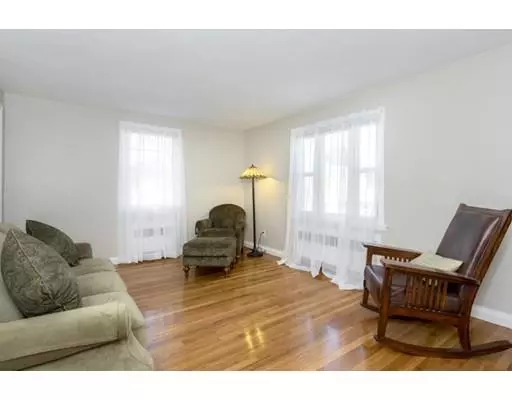$525,000
$515,000
1.9%For more information regarding the value of a property, please contact us for a free consultation.
254 Albion St Wakefield, MA 01880
4 Beds
2 Baths
1,260 SqFt
Key Details
Sold Price $525,000
Property Type Single Family Home
Sub Type Single Family Residence
Listing Status Sold
Purchase Type For Sale
Square Footage 1,260 sqft
Price per Sqft $416
MLS Listing ID 72513129
Sold Date 07/25/19
Style Cape
Bedrooms 4
Full Baths 2
Year Built 1945
Annual Tax Amount $5,074
Tax Year 2019
Lot Size 8,276 Sqft
Acres 0.19
Property Sub-Type Single Family Residence
Property Description
Three wishes ~ Quality, Convenience, Comfort! This exceptional cape cod home hits all of the check points! Curb appeal galore! Find yourself at home right as you walk in the door! This sweet home's first floor offers a spacious eat in kitchen, living room that sunshine sparkles in, 2 bedrooms & bath with newer walk-in shower/bath tub. Beautiful hardwood floors grace the living room & hall as well as the bedrooms. Second floor consists of master bedroom with walk in closet, good -size bedroom & full bath. Freshly painted rooms in soothing color palate. This full basement will cure your storage problems or provide for future expansion. Like to entertain outside? Enjoy the perfect place for gatherings on the oversized deck & the lovely manicured yard. Lg detached shed with electricity ~ plenty of room for workshop. With shopping, groceries, restaurants, commuter rail & Lake Q just a stroll away "commuters delight" is the perfect word for this location! A true treasure!!
Location
State MA
County Middlesex
Zoning GR
Direction North Ave - Albion
Rooms
Basement Full, Walk-Out Access, Interior Entry, Sump Pump, Concrete
Primary Bedroom Level Second
Kitchen Ceiling Fan(s), Closet, Flooring - Stone/Ceramic Tile, Balcony / Deck, Lighting - Overhead
Interior
Heating Baseboard, Hot Water, Natural Gas
Cooling None
Flooring Tile, Carpet, Hardwood
Appliance Range, Dishwasher, Disposal, Microwave, Refrigerator, Washer, Dryer, Utility Connections for Electric Range, Utility Connections for Gas Dryer
Laundry Gas Dryer Hookup, Washer Hookup, In Basement
Exterior
Exterior Feature Rain Gutters, Storage, Professional Landscaping, Garden
Community Features Public Transportation, Shopping, Park, Laundromat, Highway Access, House of Worship, Private School, Public School, Sidewalks
Utilities Available for Electric Range, for Gas Dryer, Washer Hookup
Roof Type Shingle
Total Parking Spaces 4
Garage No
Building
Lot Description Corner Lot, Level
Foundation Block
Sewer Public Sewer
Water Public
Architectural Style Cape
Schools
Elementary Schools Woodville
Middle Schools Galvin
High Schools Wmhs
Read Less
Want to know what your home might be worth? Contact us for a FREE valuation!

Our team is ready to help you sell your home for the highest possible price ASAP
Bought with Judy Mason • Dooley and Mason Realty Group






