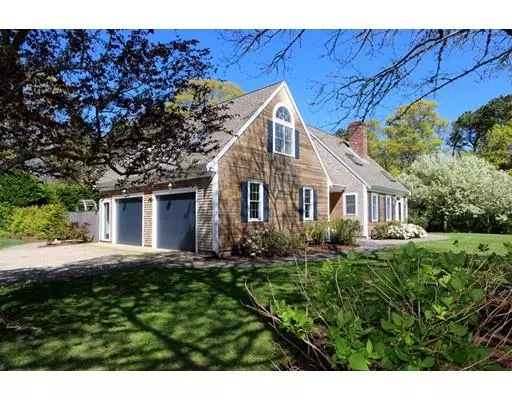$875,000
$899,000
2.7%For more information regarding the value of a property, please contact us for a free consultation.
11 Keith Lane Brewster, MA 02631
4 Beds
3.5 Baths
3,426 SqFt
Key Details
Sold Price $875,000
Property Type Single Family Home
Sub Type Single Family Residence
Listing Status Sold
Purchase Type For Sale
Square Footage 3,426 sqft
Price per Sqft $255
MLS Listing ID 72511747
Sold Date 08/02/19
Style Cape
Bedrooms 4
Full Baths 3
Half Baths 1
Year Built 1986
Annual Tax Amount $6,485
Tax Year 2019
Lot Size 0.930 Acres
Acres 0.93
Property Sub-Type Single Family Residence
Property Description
Exceptional home inside and out! This amenity-rich 3400+SF Cape is open & bright with an easy flowing design, spacious rooms & fabulous outdoor entertaining spaces, including an in-ground pool, on a lovely landscaped lot. Gourmet's kitchen has a 6-burner gas range, a built-in table for casual dining & opens to the family room w/gas fireplace & French doors leading out to the deck & pool area. Off the kitchen is a formal dining room w/wood-burning FP. 1st floor master suite features a luxurious bath, walk-in closets, gas FP & access out to the pool. Two bedrooms & a full bath are on the 2nd floor. Over the garage & with its' own entrance is an in-law apartment. The heated saltwater pool, spa hot tub, outdoor shower, deck, patio & custom fire pit make this an idyllic Cape Cod retreat! AC on main level. Oil heat, but natural gas fuels appliances, 2 fireplaces, hot tub & fire pit. Located within a short ride to Sheep Pond, Cape Cod Bay and near the Bike Trail.
Location
State MA
County Barnstable
Zoning RM
Direction Route 137 or Route 124 to Tubman Road to Keith Lane. #11 is first house on the left.
Rooms
Family Room Flooring - Hardwood, French Doors, Exterior Access, Recessed Lighting
Basement Full, Interior Entry, Bulkhead
Primary Bedroom Level First
Kitchen Flooring - Hardwood, Pantry, Countertops - Stone/Granite/Solid, Kitchen Island, Cabinets - Upgraded, Recessed Lighting, Stainless Steel Appliances, Gas Stove
Interior
Interior Features Central Vacuum
Heating Baseboard, Oil
Cooling Central Air
Flooring Tile, Hardwood
Fireplaces Number 3
Fireplaces Type Family Room, Master Bedroom
Appliance Oil Water Heater, Tank Water Heater, Utility Connections for Gas Range, Utility Connections for Gas Dryer
Exterior
Exterior Feature Professional Landscaping, Sprinkler System, Outdoor Shower
Garage Spaces 2.0
Fence Fenced
Pool In Ground
Community Features Shopping, Tennis Court(s), Park, Golf, Bike Path, House of Worship, Public School
Utilities Available for Gas Range, for Gas Dryer
Waterfront Description Beach Front, Bay, Lake/Pond, 1 to 2 Mile To Beach, Beach Ownership(Public)
Roof Type Shingle
Total Parking Spaces 6
Garage Yes
Private Pool true
Building
Lot Description Cul-De-Sac, Corner Lot, Cleared, Level
Foundation Concrete Perimeter
Sewer Private Sewer
Water Public
Architectural Style Cape
Read Less
Want to know what your home might be worth? Contact us for a FREE valuation!

Our team is ready to help you sell your home for the highest possible price ASAP
Bought with Wilson Group • Keller Williams Realty





