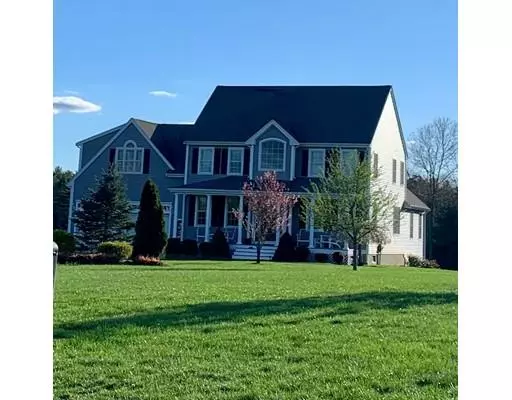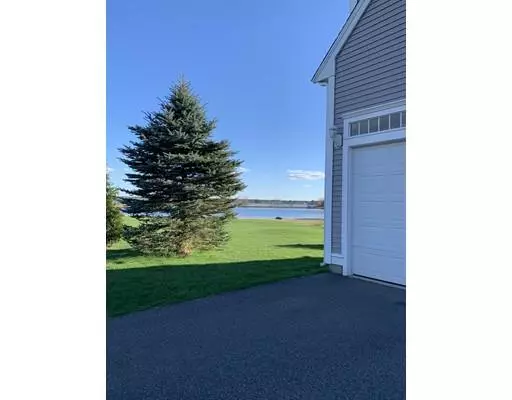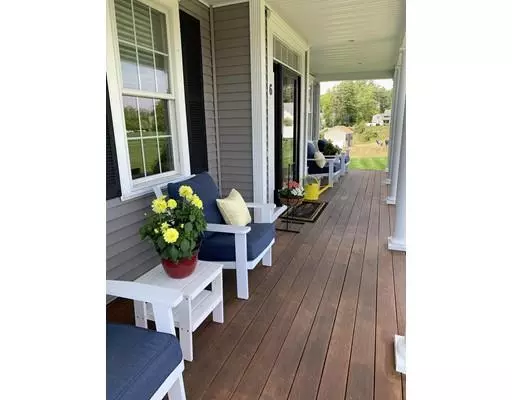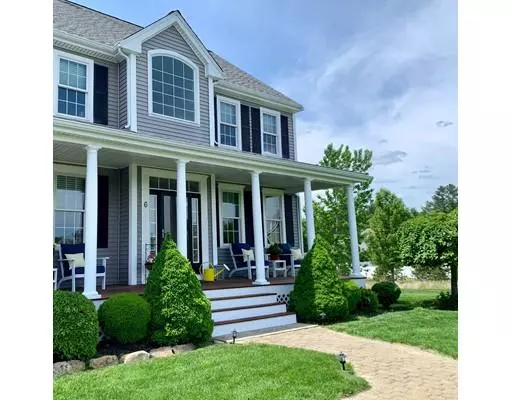$595,000
$599,900
0.8%For more information regarding the value of a property, please contact us for a free consultation.
6 Paige Circle Carver, MA 02330
4 Beds
3 Baths
3,024 SqFt
Key Details
Sold Price $595,000
Property Type Single Family Home
Sub Type Single Family Residence
Listing Status Sold
Purchase Type For Sale
Square Footage 3,024 sqft
Price per Sqft $196
MLS Listing ID 72510615
Sold Date 08/07/19
Style Colonial
Bedrooms 4
Full Baths 2
Half Baths 2
HOA Y/N false
Year Built 2007
Annual Tax Amount $8,920
Tax Year 2019
Lot Size 1.400 Acres
Acres 1.4
Property Description
Gorgeous 4 bedroom 2.5 bath colonial home privately situated at the end of a cul-de-sac with breathtaking water views. Stunning gourmet kitchen. The open floor plan leads to the beautiful cathedral family room with fireplace and custom 9 foot slider to the large two tier rear deck. This home comes equipped with a backyard fun for all. In the winter enjoy ice skating on your own pond or in the summer enjoy swimming in the pool, playing horseshoes or sitting around the built in fire pit. Retreat after the fun to your own master bedroom with his and her walk-in closets and en suite with jetted tub. The 2nd floor has three additional generous sized bedrooms. Two car attached garage, 2 zone central air, wired for generator, irrigation system, first floor laundry room, office, dining room and more.
Location
State MA
County Plymouth
Zoning Res
Direction Route 58 to Meadow to Paige Circle.
Rooms
Basement Full, Walk-Out Access, Concrete
Primary Bedroom Level Second
Interior
Heating Forced Air, Oil
Cooling Central Air, Dual
Flooring Tile, Carpet, Hardwood
Fireplaces Number 1
Appliance Oven, Dishwasher, Microwave, Countertop Range, Refrigerator, Washer, Dryer, Water Treatment, Wine Refrigerator, Water Softener, Oil Water Heater, Plumbed For Ice Maker, Utility Connections for Electric Range, Utility Connections for Electric Oven, Utility Connections for Electric Dryer
Laundry Washer Hookup
Exterior
Exterior Feature Storage, Sprinkler System
Garage Spaces 2.0
Pool Above Ground
Community Features Public Transportation, Shopping, Tennis Court(s), Park, Walk/Jog Trails, Stable(s), Golf, Medical Facility, Laundromat, Bike Path, Highway Access, House of Worship, Public School
Utilities Available for Electric Range, for Electric Oven, for Electric Dryer, Washer Hookup, Icemaker Connection
Waterfront Description Beach Front, Lake/Pond, 1 to 2 Mile To Beach, Beach Ownership(Public)
View Y/N Yes
View Scenic View(s)
Roof Type Shingle
Total Parking Spaces 8
Garage Yes
Private Pool true
Building
Lot Description Level
Foundation Concrete Perimeter
Sewer Private Sewer
Water Private
Read Less
Want to know what your home might be worth? Contact us for a FREE valuation!

Our team is ready to help you sell your home for the highest possible price ASAP
Bought with Jason Saphire • www.EntryOnly.com






