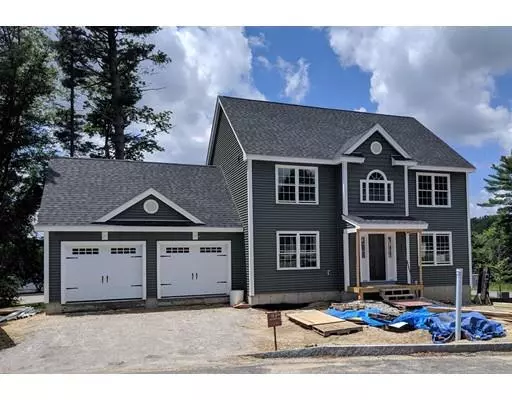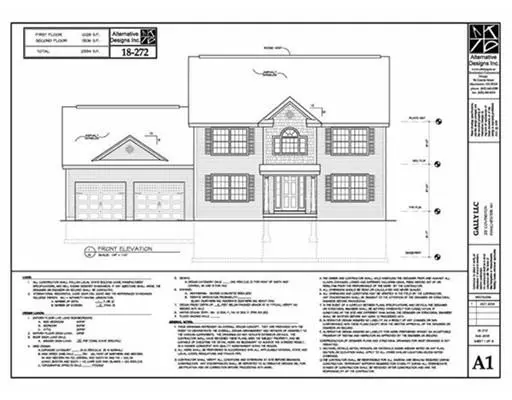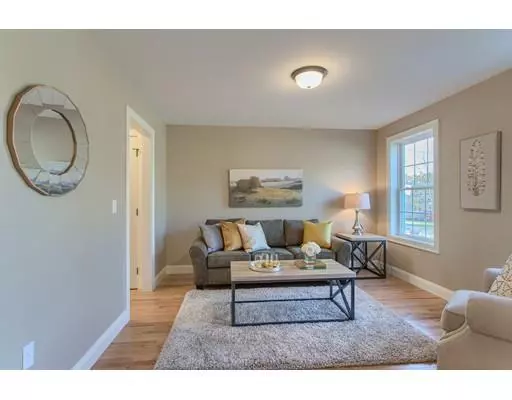$404,900
$404,900
For more information regarding the value of a property, please contact us for a free consultation.
23 Covington St Manchester, NH 03104
3 Beds
2.5 Baths
2,124 SqFt
Key Details
Sold Price $404,900
Property Type Single Family Home
Sub Type Single Family Residence
Listing Status Sold
Purchase Type For Sale
Square Footage 2,124 sqft
Price per Sqft $190
MLS Listing ID 72509290
Sold Date 09/30/19
Style Colonial
Bedrooms 3
Full Baths 2
Half Baths 1
HOA Fees $16/ann
HOA Y/N true
Year Built 2019
Annual Tax Amount $8,500
Tax Year 2018
Lot Size 0.310 Acres
Acres 0.31
Property Sub-Type Single Family Residence
Property Description
3 Bedroom Colonial with walk out basement. Over 2200 sf of new construction with energy saving appliances and custom features. The front to back master has walk in closest and en suite. Second floor laundry room and two additional bedrooms. First floor open concept kitchen and great room. 2 car garage along with a 10 x 10 deck and an full walk out basement for storage. Walk in mudroom with half bath. Large cold storage area above garage. Custom finishes, vinyl siding and the latest energy efficient systems including on demand hot water and air conditioning. Located on Manchester's East Side and minutes from route 93 and 101 commuters will love the new construction and the convenient location. See attached plans. Home to be completed by the end of summer. Pictures are from model home.
Location
State NH
County Hillsborough
Direction Hobart to Covington
Rooms
Basement Walk-Out Access
Primary Bedroom Level Second
Interior
Interior Features Internet Available - Broadband
Heating Forced Air
Cooling Central Air
Flooring Wood, Tile, Carpet
Appliance Microwave, ENERGY STAR Qualified Refrigerator, ENERGY STAR Qualified Dishwasher, Oven - ENERGY STAR, Propane Water Heater, Tank Water Heaterless, Utility Connections for Electric Range
Laundry Second Floor
Exterior
Garage Spaces 2.0
Community Features Public Transportation, Shopping, Park, Walk/Jog Trails, Golf, Medical Facility, Highway Access, Public School, University
Utilities Available for Electric Range
Roof Type Shingle
Total Parking Spaces 4
Garage Yes
Building
Lot Description Sloped
Foundation Concrete Perimeter
Sewer Public Sewer
Water Public
Architectural Style Colonial
Read Less
Want to know what your home might be worth? Contact us for a FREE valuation!

Our team is ready to help you sell your home for the highest possible price ASAP
Bought with Joseph Beauchemin • RE/MAX Synergy





