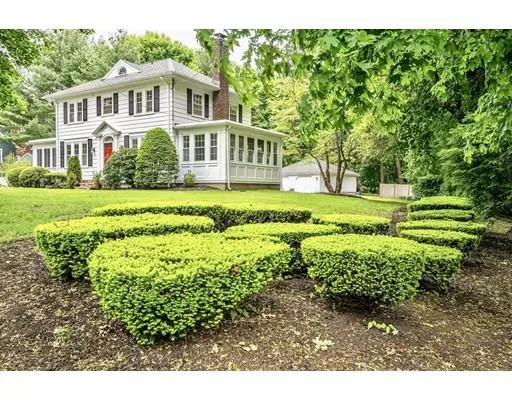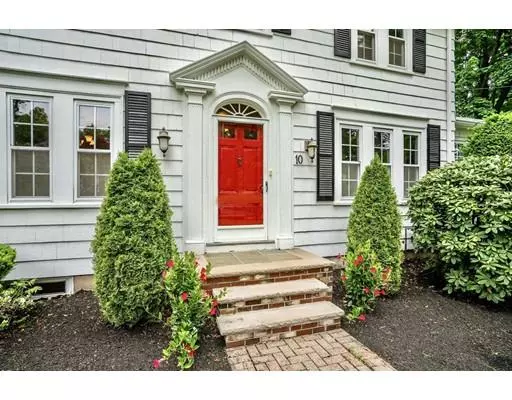$901,000
$799,900
12.6%For more information regarding the value of a property, please contact us for a free consultation.
10 Morrison Road West Wakefield, MA 01880
3 Beds
2.5 Baths
3,382 SqFt
Key Details
Sold Price $901,000
Property Type Single Family Home
Sub Type Single Family Residence
Listing Status Sold
Purchase Type For Sale
Square Footage 3,382 sqft
Price per Sqft $266
MLS Listing ID 72508373
Sold Date 07/17/19
Style Colonial
Bedrooms 3
Full Baths 2
Half Baths 1
HOA Y/N false
Year Built 1925
Annual Tax Amount $10,201
Tax Year 2019
Lot Size 0.370 Acres
Acres 0.37
Property Sub-Type Single Family Residence
Property Description
Quintessential New England Colonial with all the CHARM and CHARACTER of YESTERYEAR combined with the BEAUTIFUL AMENITIES for today's lifestyle! Located a stone's throw from BEAR HILL COUNTRY CLUB in Wakefield's coveted west side this incredible home boasts a DESIGNER KITCHEN with CENTER ISLAND, BREAKFAST BAR, JENNAIRE GAS range, GRANITE COUNTERS and top of the line STAINLESS APPLIANCES open to FIREPLACED FAMILY ROOM with SLIDER TO DECK and GORGEOUS professionally landscaped backyard.! Entertaining will be a breeze when you spread out and enjoy holidays and parties in the rest of the first floor including SPACIOUS FOYER, FORMAL DINING ROOM, FIREPLACED LIVING ROOM, plus TWO HEATED SUN ROOMS! UPSTAIRS are THREE BEDROOMS and a FULL BATH. FINISHED BASEMENT has FIREPLACED PLAY ROOM, CRAFT ROOM/WORKSHOP plus 3/4 BATH. Need more space? There's plenty of room to expand over 480 s.f. family room. CLOSE to COMMUTER RAIL, LAKE QUANNAPOWITT, SHOPPING, RESTAURANTS, & MAJOR ROUTES.
Location
State MA
County Middlesex
Zoning SR
Direction Prospect Street to Morrison Road West
Rooms
Family Room Bathroom - Half, Flooring - Hardwood, Deck - Exterior, Slider, Crown Molding
Basement Full, Partially Finished, Interior Entry
Primary Bedroom Level Second
Dining Room Closet/Cabinets - Custom Built, Flooring - Hardwood, French Doors, Chair Rail, Crown Molding
Kitchen Flooring - Hardwood, Countertops - Stone/Granite/Solid, Kitchen Island, Breakfast Bar / Nook, Cabinets - Upgraded, Deck - Exterior, Exterior Access, Open Floorplan, Recessed Lighting, Remodeled, Stainless Steel Appliances
Interior
Interior Features Ceiling Fan(s), Slider, Wainscoting, Closet/Cabinets - Custom Built, Sun Room, Play Room, Foyer
Heating Baseboard, Electric Baseboard, Hot Water, Steam, Natural Gas, Fireplace(s), Fireplace
Cooling Central Air
Flooring Wood, Tile, Carpet, Flooring - Hardwood, Flooring - Wall to Wall Carpet, Flooring - Stone/Ceramic Tile
Fireplaces Number 3
Fireplaces Type Family Room, Living Room
Appliance Range, Dishwasher, Disposal, Microwave, Refrigerator, Range Hood, Electric Water Heater, Tank Water Heater, Utility Connections for Gas Range, Utility Connections for Electric Oven, Utility Connections for Gas Dryer
Laundry In Basement
Exterior
Exterior Feature Professional Landscaping
Garage Spaces 2.0
Community Features Public Transportation, Shopping, Tennis Court(s), Park, Walk/Jog Trails, Golf, Medical Facility, Laundromat, Conservation Area, Highway Access, House of Worship, Public School, Sidewalks
Utilities Available for Gas Range, for Electric Oven, for Gas Dryer
Roof Type Shingle, Rubber
Total Parking Spaces 10
Garage Yes
Building
Lot Description Corner Lot, Cleared, Level
Foundation Block, Stone
Sewer Public Sewer
Water Public
Architectural Style Colonial
Schools
Elementary Schools Harris M Dolber
Middle Schools Wgms
High Schools Wmhs
Others
Senior Community false
Acceptable Financing Contract
Listing Terms Contract
Read Less
Want to know what your home might be worth? Contact us for a FREE valuation!

Our team is ready to help you sell your home for the highest possible price ASAP
Bought with William Shao • RE/MAX Executive Realty






