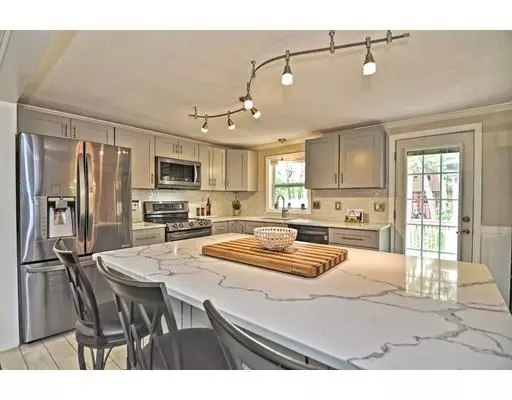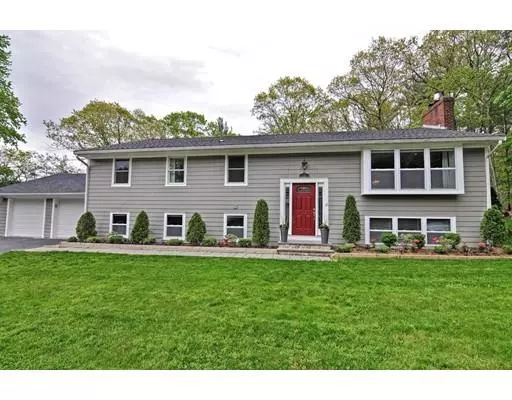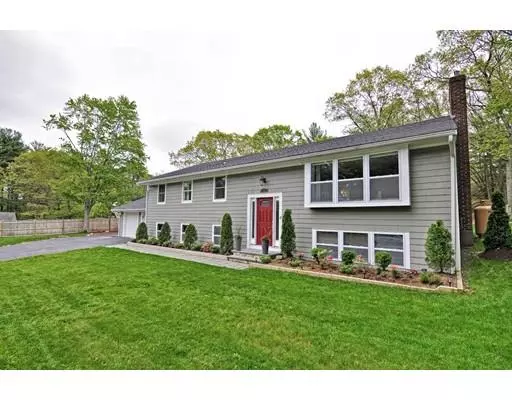$720,000
$750,000
4.0%For more information regarding the value of a property, please contact us for a free consultation.
15 Hazelwood Dr Hingham, MA 02043
3 Beds
3 Baths
2,334 SqFt
Key Details
Sold Price $720,000
Property Type Single Family Home
Sub Type Single Family Residence
Listing Status Sold
Purchase Type For Sale
Square Footage 2,334 sqft
Price per Sqft $308
MLS Listing ID 72507788
Sold Date 10/30/19
Style Raised Ranch
Bedrooms 3
Full Baths 3
HOA Y/N false
Year Built 1963
Annual Tax Amount $4,825
Tax Year 2018
Lot Size 0.460 Acres
Acres 0.46
Property Sub-Type Single Family Residence
Property Description
This completely renovated smart home has programmable thermostats, security camera, a brand new modern kitchen with quartz counters and soft closing cabinets along with new LG appliances. More updates include a new roof, fence, oil tank, fireplace, and insulation! The main floor offers an open floor plan which is great for entertaining! The modern kitchen provides ample cabinet space and is perfect for chefs of all stages! The dining room can fit groups and families of any size as well. Along with 2 spacious bedrooms, is an expansive master suite that will truly become your new oasis! The finished lower level gives you even more room for a separate media room, home gym, or guest space! There is so much flexibility in the floorplan that you will be able to customize to your exact needs. Outside you will find a large backyard and deck which is perfect for those summer barbecues. New Title V. This home is ready for its forever family!
Location
State MA
County Plymouth
Direction Please use google maps.
Rooms
Family Room Flooring - Wall to Wall Carpet, Wet Bar, Cable Hookup, Recessed Lighting
Basement Full
Primary Bedroom Level First
Dining Room Flooring - Hardwood, Wainscoting, Lighting - Overhead
Kitchen Flooring - Stone/Ceramic Tile, Countertops - Stone/Granite/Solid, Kitchen Island, Breakfast Bar / Nook, Cabinets - Upgraded, Open Floorplan, Stainless Steel Appliances, Lighting - Overhead
Interior
Interior Features Recessed Lighting, Sitting Room
Heating Oil
Cooling Window Unit(s)
Flooring Wood, Tile, Flooring - Hardwood
Fireplaces Number 1
Fireplaces Type Living Room
Appliance Microwave, ENERGY STAR Qualified Refrigerator, Wine Refrigerator, ENERGY STAR Qualified Dryer, ENERGY STAR Qualified Dishwasher, ENERGY STAR Qualified Washer, Range Hood, Range - ENERGY STAR
Exterior
Garage Spaces 2.0
Community Features Public Transportation, Shopping, Park, Walk/Jog Trails, Highway Access, House of Worship, Public School, T-Station
Waterfront Description Beach Front
Total Parking Spaces 2
Garage Yes
Building
Foundation Concrete Perimeter
Sewer Private Sewer
Water Public
Architectural Style Raised Ranch
Others
Senior Community false
Read Less
Want to know what your home might be worth? Contact us for a FREE valuation!

Our team is ready to help you sell your home for the highest possible price ASAP
Bought with April Itano • Redfin Corp.






