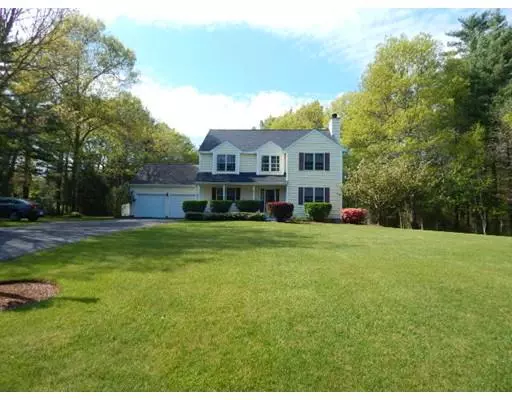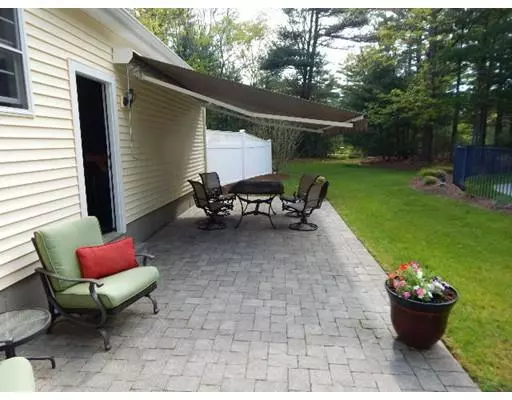$499,900
$499,900
For more information regarding the value of a property, please contact us for a free consultation.
46 Whispering Pines Dr Middleboro, MA 02346
3 Beds
2.5 Baths
3,000 SqFt
Key Details
Sold Price $499,900
Property Type Single Family Home
Sub Type Single Family Residence
Listing Status Sold
Purchase Type For Sale
Square Footage 3,000 sqft
Price per Sqft $166
MLS Listing ID 72504684
Sold Date 08/14/19
Style Colonial
Bedrooms 3
Full Baths 2
Half Baths 1
HOA Fees $12/ann
HOA Y/N true
Year Built 2001
Annual Tax Amount $7,136
Tax Year 2019
Lot Size 1.870 Acres
Acres 1.87
Property Sub-Type Single Family Residence
Property Description
A Show Stopper Of A Home Set In One Of The Most Prestigious Subdivisions Middleboro Has To Offer! Set On Almost 2 Acres, This Home Has Exactly What You Are Looking For: Open Floor Plan w/Modern Kitchen Featuring Stainless Steel Appliances, Large Center Island & Subway Tiled Floor; Din Area Open To The Fireplaced Family Rm; Hardwood Floors In The Living Rm w/2 Sets Of French Doors; 2 Story Foyer Leads To The 2nd Floor Boasting 3 Large Bedrooms; Master Bedroom Has a Walk-In Closet & Master Bath w/Jetted Tub; 2nd Bathroom Has Laundry; Ceiling Fans In Both Additional Bedrooms; Lower Level Is Finished w/An Exercise Room & Huge Playroom; Step Out The Slider To The 3 Season Room That Overlooks The Custom Patio & Lush Backyard & You Will Also See The Inground Pool! Fenced In w/Paver Patio Area & Cabana, The Backyard Is Very Private & Perfect For Entertaining! Value Range Pricing, Seller to Entertain Offers Between $499,900 - $514,900! Now Is The Time To Buy So You Can Use The Pool This Summer!
Location
State MA
County Plymouth
Zoning Res
Direction Pine St to France St to Whispering Pines Dr
Rooms
Family Room Flooring - Wall to Wall Carpet
Basement Full, Partially Finished, Interior Entry, Concrete
Primary Bedroom Level Second
Dining Room Flooring - Stone/Ceramic Tile, Exterior Access, Slider
Kitchen Flooring - Stone/Ceramic Tile, Countertops - Stone/Granite/Solid, Kitchen Island, Stainless Steel Appliances
Interior
Interior Features Cathedral Ceiling(s), Ceiling - Cathedral, Ceiling Fan(s), Recessed Lighting, Closet, Entrance Foyer, Sun Room, Exercise Room, Play Room, Mud Room
Heating Forced Air, Electric Baseboard, Propane
Cooling Central Air
Flooring Tile, Vinyl, Carpet, Hardwood, Flooring - Stone/Ceramic Tile, Flooring - Wall to Wall Carpet
Fireplaces Number 1
Fireplaces Type Family Room
Appliance Range, Dishwasher, Microwave, Refrigerator, Washer, Dryer, Electric Water Heater, Utility Connections for Electric Range, Utility Connections for Electric Dryer
Laundry Bathroom - Full, Flooring - Vinyl, Second Floor
Exterior
Exterior Feature Rain Gutters, Storage
Garage Spaces 2.0
Pool In Ground
Community Features Walk/Jog Trails
Utilities Available for Electric Range, for Electric Dryer
Roof Type Asphalt/Composition Shingles
Total Parking Spaces 6
Garage Yes
Private Pool true
Building
Foundation Concrete Perimeter
Sewer Private Sewer
Water Private
Architectural Style Colonial
Others
Senior Community false
Read Less
Want to know what your home might be worth? Contact us for a FREE valuation!

Our team is ready to help you sell your home for the highest possible price ASAP
Bought with Robert Earle Coppola • Earle Coppola Real Estate LLC






