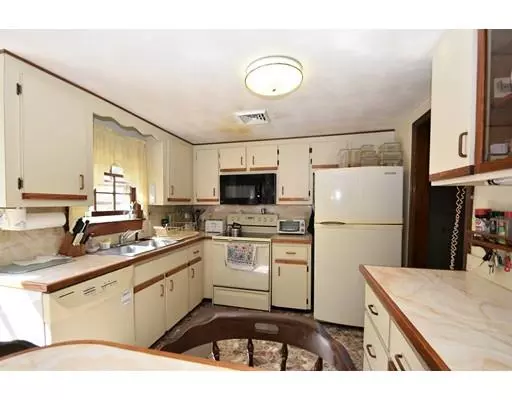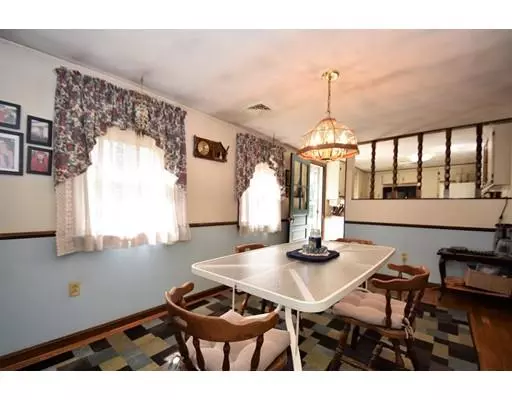$280,000
$325,000
13.8%For more information regarding the value of a property, please contact us for a free consultation.
264 Elm St Halifax, MA 02338
4 Beds
1.5 Baths
2,168 SqFt
Key Details
Sold Price $280,000
Property Type Single Family Home
Sub Type Single Family Residence
Listing Status Sold
Purchase Type For Sale
Square Footage 2,168 sqft
Price per Sqft $129
MLS Listing ID 72504415
Sold Date 10/16/19
Bedrooms 4
Full Baths 1
Half Baths 1
Year Built 1972
Annual Tax Amount $5,926
Tax Year 2019
Lot Size 0.930 Acres
Acres 0.93
Property Sub-Type Single Family Residence
Property Description
Beautiful single family in desirable Halifax location! Kitchen provides convenience with direct access to both the living and dining rooms. Enjoy cool nights warming up by the fireplace! Large master bedroom offers two closets and exterior access through sliding glass door. 3 additional good sized bedrooms a full bath complete the main level of this home! Ample closet and storage space throughout! Additional living space in the basement with spacious and open concept family room. Use this space entertaining guests! Spend summer days out on your deck or large lot hosting BBQ's! With almost a full acre of land, the possibilities are endless! This won't last long Come see all this home has to offer today!
Location
State MA
County Plymouth
Zoning Resid
Direction Plymouth St. to Elm St.
Rooms
Family Room Flooring - Wall to Wall Carpet, Flooring - Vinyl, Cable Hookup
Basement Full, Partially Finished, Walk-Out Access, Interior Entry, Concrete
Primary Bedroom Level First
Dining Room Flooring - Hardwood, Chair Rail
Interior
Heating Forced Air, Oil
Cooling Central Air
Flooring Tile, Vinyl, Carpet, Hardwood
Fireplaces Number 1
Fireplaces Type Living Room
Appliance Range, Dishwasher, Microwave, Countertop Range, Refrigerator, Freezer, Washer, Dryer, Electric Water Heater, Tank Water Heater
Exterior
Garage Spaces 2.0
Community Features Park, Walk/Jog Trails, Laundromat, Conservation Area, Highway Access, House of Worship, Public School
Roof Type Shingle
Total Parking Spaces 5
Garage Yes
Building
Lot Description Level
Foundation Concrete Perimeter
Sewer Private Sewer
Water Private
Read Less
Want to know what your home might be worth? Contact us for a FREE valuation!

Our team is ready to help you sell your home for the highest possible price ASAP
Bought with Cliff Hyppolite • WEICHERT, REALTORS® - Briarwood Real Estate






