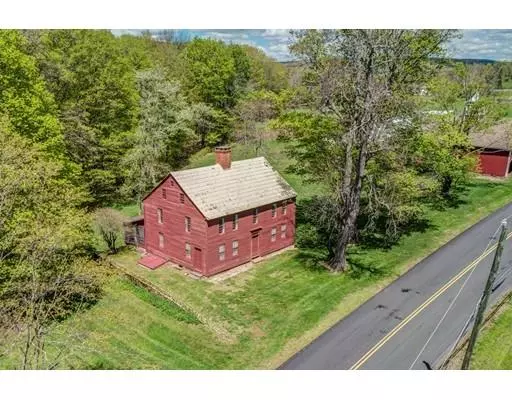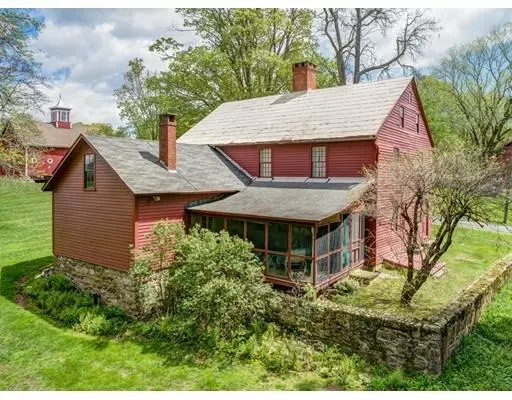$300,000
$624,900
52.0%For more information regarding the value of a property, please contact us for a free consultation.
143 Simsbury Road Granby, CT 06035
4 Beds
1 Bath
2,310 SqFt
Key Details
Sold Price $300,000
Property Type Single Family Home
Sub Type Farm
Listing Status Sold
Purchase Type For Sale
Square Footage 2,310 sqft
Price per Sqft $129
MLS Listing ID 72502814
Sold Date 10/07/19
Style Colonial, Antique
Bedrooms 4
Full Baths 1
HOA Y/N false
Year Built 1787
Annual Tax Amount $7,840
Tax Year 2018
Lot Size 45.160 Acres
Acres 45.16
Property Description
THIS GORGEOUS 45 ACRE 200+ YEAR OLD PROPERTY WITH STUNNING VIEWS IDEAL FOR A PRIVATE ESTATE OR FOR REAL ESTATE DEVELOPERS!. This property has it all, a 3 bedroom, 2310 SF Colonial built in 1787 which overlooks the beautiful West Branch Salmon Brook, a detached barn, a combination of wooded fields and open farmland with significant frontage on both Simsbury Rd & Firetown Rd makes this ideal for possible subdividing. Zoning is R-50 and R2A allow for a variety of uses. This historic colonial house was built around a massive center chimney with a sturdy post & beam framing, wood floors & a huge open hearth fireplace. If you are a colonial home enthusiast, this is your home! The barn is a short walk from the house, is of classic timber frame construction and still proudly stands centuries above the fields of a once working farm. Both home & barn will need some TLC however, if you appreciate the craftsmanship of days gone by then you will certainly appreciate this property! TRULY 1 OF A KIND
Location
State CT
County Hartford
Zoning R50
Direction Rt 20 to Day St to Simsbury Rd
Rooms
Basement Full, Interior Entry, Bulkhead, Dirt Floor, Unfinished
Primary Bedroom Level Second
Kitchen Country Kitchen
Interior
Interior Features Den, Library
Heating Wood, Wood Stove, Fireplace(s), Fireplace
Cooling None
Flooring Hardwood, Flooring - Hardwood
Fireplaces Number 4
Fireplaces Type Living Room
Appliance Range, Microwave, Refrigerator, Water Heater, Utility Connections for Electric Range, Utility Connections for Electric Oven
Exterior
Exterior Feature Storage, Fruit Trees, Garden, Horses Permitted, Stone Wall
Garage Spaces 1.0
Community Features Shopping, Tennis Court(s), Park, Walk/Jog Trails, Stable(s), Golf, House of Worship, Private School, Public School
Utilities Available for Electric Range, for Electric Oven
Waterfront false
Waterfront Description Stream
View Y/N Yes
View Scenic View(s)
Roof Type Metal
Total Parking Spaces 2
Garage Yes
Building
Lot Description Wooded, Farm, Level, Sloped
Foundation Stone
Sewer Private Sewer
Water Private
Schools
Elementary Schools Boe
Middle Schools Granby
High Schools Granby Memorial
Others
Senior Community false
Read Less
Want to know what your home might be worth? Contact us for a FREE valuation!

Our team is ready to help you sell your home for the highest possible price ASAP
Bought with Thomas Clark • Connecticut Commercial Realty & Select Homes






