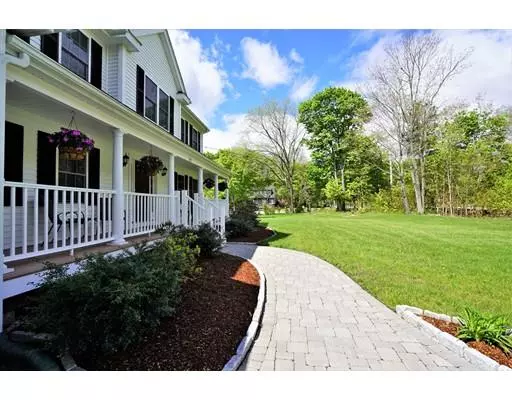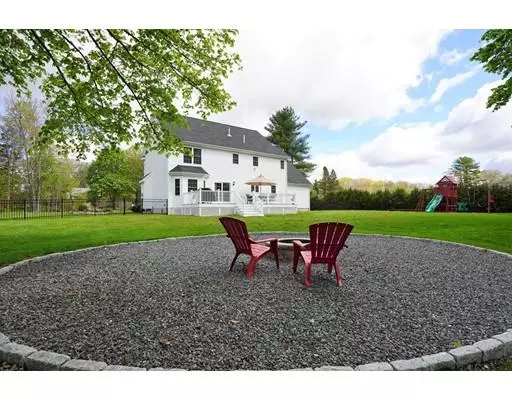$505,000
$499,900
1.0%For more information regarding the value of a property, please contact us for a free consultation.
205 Tremont St Rehoboth, MA 02769
4 Beds
2.5 Baths
2,252 SqFt
Key Details
Sold Price $505,000
Property Type Single Family Home
Sub Type Single Family Residence
Listing Status Sold
Purchase Type For Sale
Square Footage 2,252 sqft
Price per Sqft $224
MLS Listing ID 72501178
Sold Date 07/19/19
Style Colonial
Bedrooms 4
Full Baths 2
Half Baths 1
Year Built 2013
Annual Tax Amount $5,529
Tax Year 2018
Lot Size 1.380 Acres
Acres 1.38
Property Sub-Type Single Family Residence
Property Description
No time for new construction? This 6 yr young, 1 owner home has been very well maintained & improved upon since purchase. With an expansive kitchen & dining combination, entertaining for all your social functions will be a breeze. Spill those extra guests onto the new 30 x16 composite deck & huge rear yard or let them lounge on the full farmers' porch! A fireplaced living room plus first-floor family room add both formal & comfy places for all. Upstairs, your master bath...masterful !!! Soak for hours & let the day melt away. A walk-in master closet, walk-in attic & 3rd floor walk-up attic space plus a full, unfinished basement means you can add up, out or down. So many options here, it is an easy choice.
Location
State MA
County Bristol
Zoning Business
Direction Rt 118 on same side of street as the soccer fields
Rooms
Family Room Flooring - Hardwood
Basement Full, Bulkhead, Concrete, Unfinished
Primary Bedroom Level Second
Dining Room Flooring - Hardwood
Kitchen Flooring - Hardwood
Interior
Heating Forced Air, Natural Gas
Cooling Central Air
Flooring Tile, Hardwood
Fireplaces Number 1
Appliance Range, Dishwasher, Microwave, Electric Water Heater, Utility Connections for Gas Range
Laundry First Floor
Exterior
Exterior Feature Professional Landscaping
Garage Spaces 2.0
Fence Fenced/Enclosed, Fenced
Community Features Shopping, Walk/Jog Trails, Stable(s), Golf, Medical Facility, Conservation Area, Highway Access, T-Station
Utilities Available for Gas Range
Roof Type Shingle
Total Parking Spaces 4
Garage Yes
Building
Lot Description Wooded, Easements, Cleared, Gentle Sloping
Foundation Concrete Perimeter
Sewer Private Sewer
Water Private
Architectural Style Colonial
Read Less
Want to know what your home might be worth? Contact us for a FREE valuation!

Our team is ready to help you sell your home for the highest possible price ASAP
Bought with John G. Bulman • Colonnade Realty, Inc.






