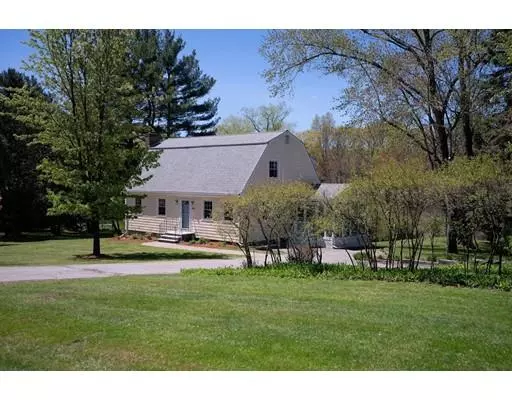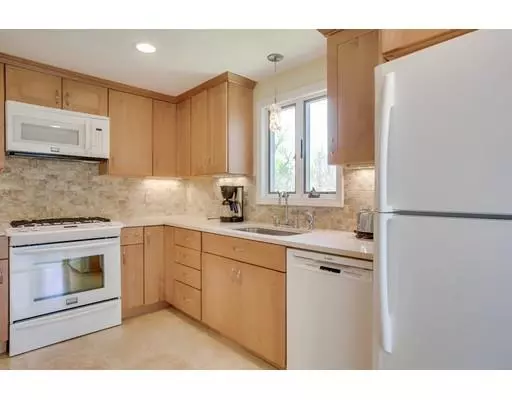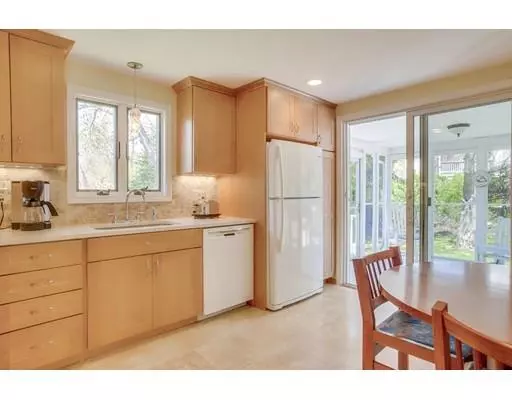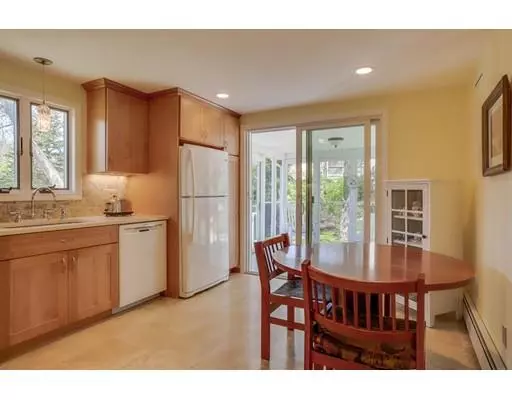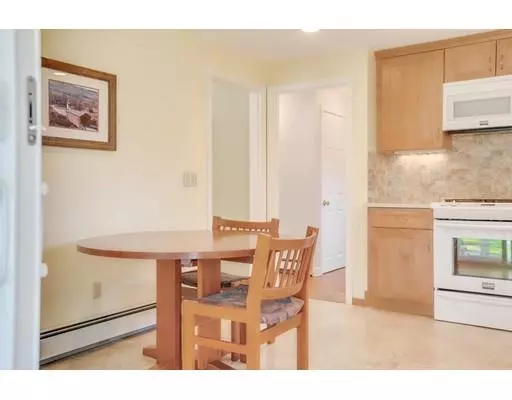$675,000
$678,000
0.4%For more information regarding the value of a property, please contact us for a free consultation.
226 Old Billerica Rd Bedford, MA 01730
4 Beds
2 Baths
1,876 SqFt
Key Details
Sold Price $675,000
Property Type Single Family Home
Sub Type Single Family Residence
Listing Status Sold
Purchase Type For Sale
Square Footage 1,876 sqft
Price per Sqft $359
MLS Listing ID 72500448
Sold Date 07/16/19
Style Colonial, Gambrel /Dutch
Bedrooms 4
Full Baths 2
HOA Y/N false
Year Built 1963
Annual Tax Amount $8,532
Tax Year 2019
Lot Size 0.920 Acres
Acres 0.92
Property Sub-Type Single Family Residence
Property Description
Let the sun shine in! Natural light is a constant in this cheerful house! Situated on a beautiful and private nearly acre lot, this Gambrel style home has every important update today's buyer is seeking! The maple kitchen w/ quartz counters is just a few years young, and has a glass slider to one of our favorite spots, the screened-in porch! We feel every house needs a spot like this to enjoy the best of the outdoors. A wood burning fireplace enhances the living room, for when nights turn chilly again. There is a great first floor den/bedroom with a stunning bow window offering views of entirely private backyard (great bird watching) and an adjacent first floor full baths offers one floor living opportunity! Upstairs are 4 more bedrooms, all spacious with hardwood flooring throughout. Updates include newer windows, low maintenance siding, 3 zones of AC, fresh paint throughout and more. Gas heat. Ideal location minutes from Burlington and Bedford center too. Turn the key, move right in!
Location
State MA
County Middlesex
Zoning A
Direction 62 to Old Billerica Road
Rooms
Basement Full, Walk-Out Access, Interior Entry, Concrete
Primary Bedroom Level Second
Dining Room Flooring - Hardwood
Kitchen Remodeled, Slider
Interior
Interior Features Office
Heating Baseboard, Natural Gas
Cooling Central Air, Ductless
Flooring Tile, Laminate, Hardwood, Flooring - Wood, Flooring - Hardwood
Fireplaces Number 1
Appliance Range, Dishwasher, Microwave, Refrigerator, Gas Water Heater, Tank Water Heater, Utility Connections for Gas Range, Utility Connections for Gas Oven, Utility Connections for Electric Dryer
Laundry Electric Dryer Hookup, Washer Hookup, In Basement
Exterior
Exterior Feature Garden
Community Features Public Transportation, Shopping, Park, Walk/Jog Trails, Medical Facility, Bike Path, Conservation Area, Highway Access, House of Worship, Private School, Public School, University
Utilities Available for Gas Range, for Gas Oven, for Electric Dryer
Roof Type Shingle
Total Parking Spaces 6
Garage No
Building
Lot Description Gentle Sloping
Foundation Concrete Perimeter
Sewer Public Sewer
Water Public
Architectural Style Colonial, Gambrel /Dutch
Schools
Elementary Schools Davis/Lane
Middle Schools John Glenn
High Schools Bedford Hs
Read Less
Want to know what your home might be worth? Contact us for a FREE valuation!

Our team is ready to help you sell your home for the highest possible price ASAP
Bought with Wilson Group • Keller Williams Realty

