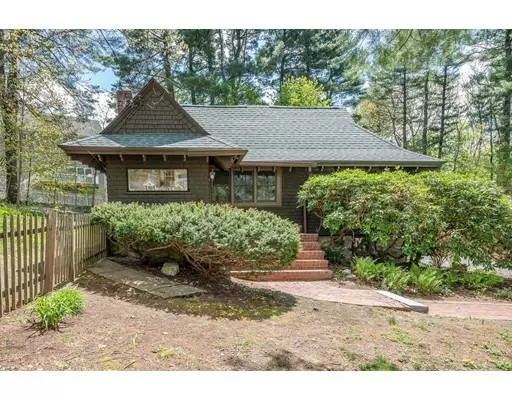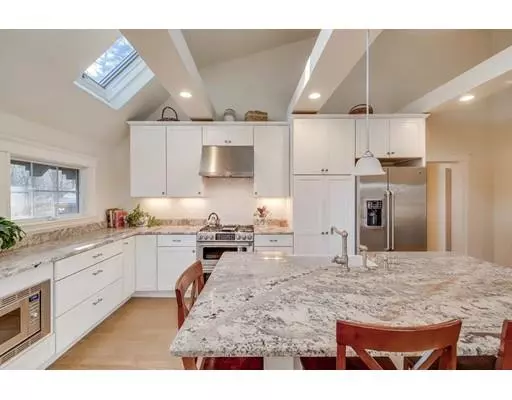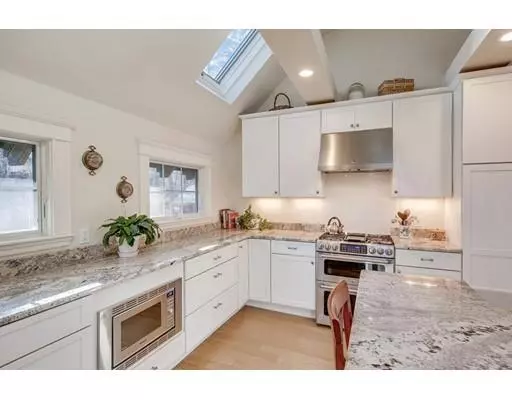$614,070
$572,000
7.4%For more information regarding the value of a property, please contact us for a free consultation.
3 Woodland Rd Bedford, MA 01730
2 Beds
1 Bath
1,100 SqFt
Key Details
Sold Price $614,070
Property Type Single Family Home
Sub Type Single Family Residence
Listing Status Sold
Purchase Type For Sale
Square Footage 1,100 sqft
Price per Sqft $558
Subdivision "Lexington Park" Right On Lex Line
MLS Listing ID 72500232
Sold Date 07/16/19
Style Ranch, Cottage, Bungalow, Craftsman
Bedrooms 2
Full Baths 1
Year Built 1935
Annual Tax Amount $6,989
Tax Year 2019
Lot Size 0.460 Acres
Acres 0.46
Property Description
Welcome home to this beautiful and cheerful bungalow near the Lexington line! The large, updated kitchen is truly the heart of this home and it's absolutely stunning! This awesome space offers a huge center island with gorgeous granite counters, stainless steel appliances, white cabinets, and vaulted ceiling with skylights to let in all the natural sunlight. The bathroom is also nicely updated with a tiled, walk-in shower and granite counters. Wood floors throughout! The open and sunny living room offers a wood burning stove insert, set in a craftsman style fireplace, to enjoy on those chilly nights or winter days. Outside,the covered patio is a wonderful place to enjoy a cup of coffee as well as an afternoon cookout , or a cold, refreshing drink anytime! Detached 2-car garage, and large yard. Very cool history here as well, once a part of "Lexington Park" and thought to be a rest station for guests. So much character, quality and one floor easy living! An endearing place to call home!
Location
State MA
County Middlesex
Zoning B
Direction From Bedford, Great Rd toward Lexington (turns into Bedford Rd.) Turn on Perham St, then Woodland.
Rooms
Basement Partial, Partially Finished, Walk-Out Access, Interior Entry, Sump Pump, Concrete
Primary Bedroom Level First
Kitchen Skylight, Ceiling Fan(s), Flooring - Wood, Countertops - Stone/Granite/Solid, Kitchen Island, Cabinets - Upgraded, Exterior Access, Open Floorplan, Recessed Lighting, Remodeled, Stainless Steel Appliances, Gas Stove
Interior
Interior Features Mud Room, High Speed Internet
Heating Hot Water, Natural Gas
Cooling None
Flooring Wood, Tile
Fireplaces Number 1
Appliance Range, Dishwasher, Disposal, Microwave, Refrigerator, Washer, Dryer, ENERGY STAR Qualified Dishwasher, Gas Water Heater, Tank Water Heater, Plumbed For Ice Maker, Utility Connections for Gas Range, Utility Connections for Gas Oven, Utility Connections for Electric Dryer
Laundry In Basement, Washer Hookup
Exterior
Garage Spaces 2.0
Fence Fenced
Community Features Public Transportation, Shopping, Park, Walk/Jog Trails, Medical Facility, Bike Path, Conservation Area, Highway Access, House of Worship, Private School, Public School, University
Utilities Available for Gas Range, for Gas Oven, for Electric Dryer, Washer Hookup, Icemaker Connection
Roof Type Shingle
Total Parking Spaces 4
Garage Yes
Building
Lot Description Wooded, Level
Foundation Stone
Sewer Public Sewer
Water Public
Schools
Elementary Schools Davis/Lane
Middle Schools John Glenn
High Schools Bedford High
Others
Senior Community false
Read Less
Want to know what your home might be worth? Contact us for a FREE valuation!

Our team is ready to help you sell your home for the highest possible price ASAP
Bought with Lester Savage • Berkshire Hathaway HomeServices Commonwealth Real Estate






