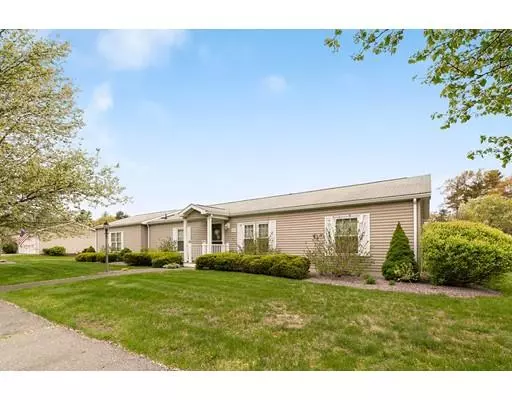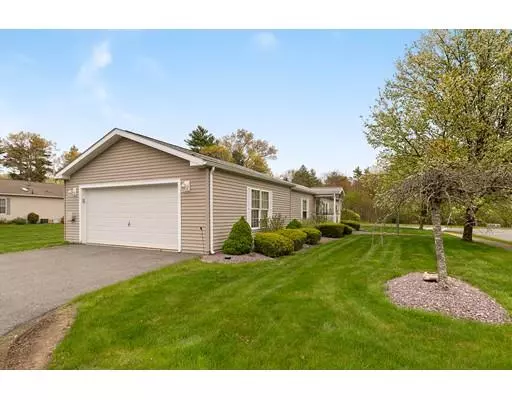$240,000
$249,900
4.0%For more information regarding the value of a property, please contact us for a free consultation.
103 Orchard Ct Middleboro, MA 02346
3 Beds
2 Baths
1,456 SqFt
Key Details
Sold Price $240,000
Property Type Single Family Home
Sub Type Single Family Residence
Listing Status Sold
Purchase Type For Sale
Square Footage 1,456 sqft
Price per Sqft $164
Subdivision Oak Point
MLS Listing ID 72499690
Sold Date 06/17/19
Style Ranch
Bedrooms 3
Full Baths 2
HOA Fees $727/mo
HOA Y/N true
Year Built 2001
Tax Year 2019
Property Sub-Type Single Family Residence
Property Description
Lovely three bedroom, two bathroom modular home in a desirable section of the 55+ adult community at Oak Point. This lovely one level home sits tucked away from main streets on a nice corner lot and features vaulted ceilings, ceiling fans throughout and a two-car garage. The carpeted and spacious open plan living area flows right into a large kitchen with skylight, gas range and slider to the nice four-season sunroom overlooking the yard. There are three bedrooms including a master suite with its own private bath with bench. Updates include new AC unit and hot water heater. HOA Fee of $727 includes land lease, landscaping, snow removal, trash pick up and sewerage. Some of the wonderful community amenities include multiple pools, gym, library, arts & craft room, ballroom and community center. Don't miss this gem!
Location
State MA
County Plymouth
Zoning RES
Direction Island Dr to Orchard Ct.
Rooms
Primary Bedroom Level First
Dining Room Flooring - Wall to Wall Carpet, Open Floorplan
Kitchen Skylight, Flooring - Vinyl, Breakfast Bar / Nook, Slider, Gas Stove
Interior
Interior Features Ceiling Fan(s), Sun Room
Heating Forced Air
Cooling Central Air
Flooring Vinyl, Carpet, Laminate, Flooring - Wall to Wall Carpet
Appliance Dishwasher, Microwave, Countertop Range, Refrigerator, Washer, Dryer, Utility Connections for Gas Range
Exterior
Exterior Feature Rain Gutters
Garage Spaces 2.0
Community Features Conservation Area
Utilities Available for Gas Range
Roof Type Shingle
Total Parking Spaces 2
Garage Yes
Building
Lot Description Level
Foundation Slab, Other
Sewer Public Sewer
Water Public
Architectural Style Ranch
Read Less
Want to know what your home might be worth? Contact us for a FREE valuation!

Our team is ready to help you sell your home for the highest possible price ASAP
Bought with Linnea Silvia • Costello Realty






