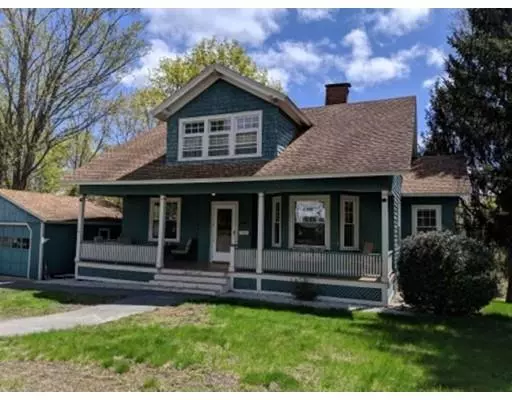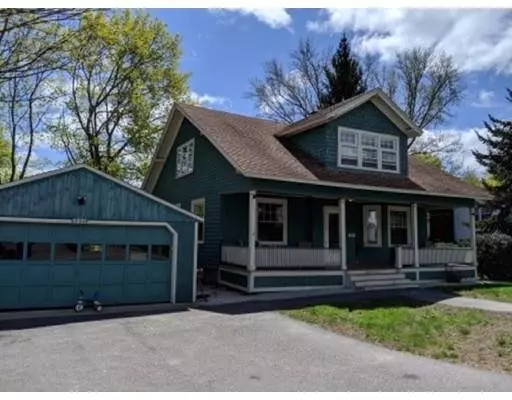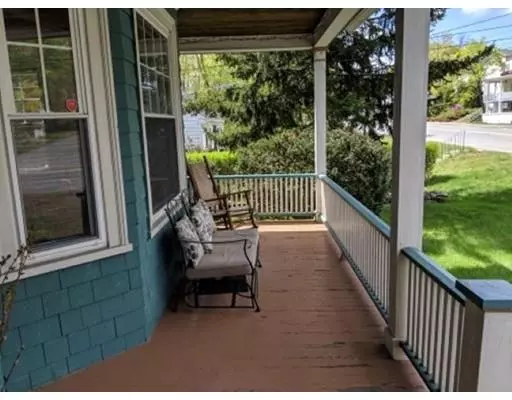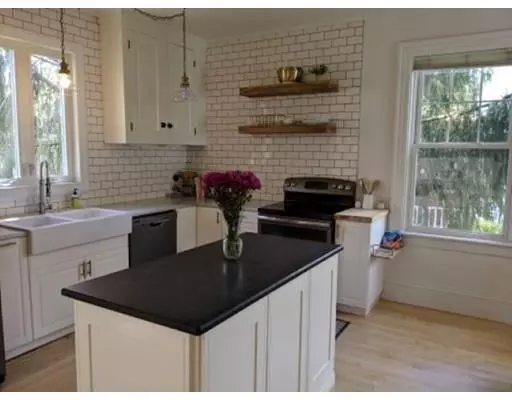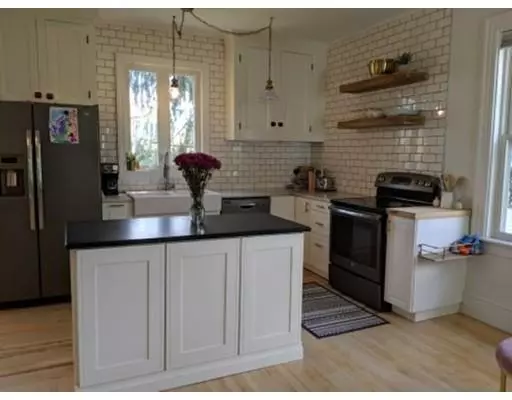$245,000
$245,000
For more information regarding the value of a property, please contact us for a free consultation.
1311 Candia Rd Manchester, NH 03109
2 Beds
1 Bath
1,358 SqFt
Key Details
Sold Price $245,000
Property Type Single Family Home
Sub Type Single Family Residence
Listing Status Sold
Purchase Type For Sale
Square Footage 1,358 sqft
Price per Sqft $180
MLS Listing ID 72494833
Sold Date 07/15/19
Style Cape
Bedrooms 2
Full Baths 1
Year Built 1894
Annual Tax Amount $4,513
Tax Year 2018
Lot Size 10,018 Sqft
Acres 0.23
Property Sub-Type Single Family Residence
Property Description
Absolutely Beautiful Craftsman Style Home With Time Period Trim and Oak Interior Doors! Gorgeous Hardwood Floors Throughout! Gourmet Chef Custom Kitchen with Soapstone & Quartz Counters and Breakfast Area! Totally Renovated and Impeccably Maintained! Living Room with Fireplace & Custom Ceiling Trim with Bow Window Sitting Area! Very High Ceilings Throughout! Formal Dining Room with Hardwood Floor! Full Walk Up 2nd Floor Waiting to Be Finished Bonus! EZ Expansion Potential for 2 Bedrooms & Bathroom 2nd Floor! Lower Level Partially Finished Full Walk Out Family Room & Laundry Room & Work Shop! 2 Car Garage! You Will Simply Love this Home & Convenient Location! Come and See For Yourself! First Showings All Day Saturday May 11th & First Open House Saturday May 11th 2:30-4pm! Very Nice Indeed! Subject to Seller finding suitable housing with same day closing. All offers should be good through Monday 13th and due by 8pm Sunday for Seller Review!
Location
State NH
County Hillsborough
Zoning RES
Direction 1311 Candia Rd
Rooms
Basement Full, Partially Finished, Walk-Out Access
Primary Bedroom Level First
Dining Room Flooring - Hardwood
Kitchen Flooring - Hardwood, Dining Area, Countertops - Stone/Granite/Solid, Open Floorplan
Interior
Interior Features Entry Hall
Heating Steam, Natural Gas
Cooling None
Flooring Tile, Hardwood, Flooring - Hardwood
Fireplaces Number 1
Fireplaces Type Living Room
Appliance Range, Dishwasher, Refrigerator, Gas Water Heater, Tank Water Heater
Laundry In Basement
Exterior
Garage Spaces 2.0
Community Features Sidewalks
Roof Type Shingle
Total Parking Spaces 4
Garage Yes
Building
Lot Description Corner Lot
Foundation Stone
Sewer Public Sewer
Water Public
Architectural Style Cape
Read Less
Want to know what your home might be worth? Contact us for a FREE valuation!

Our team is ready to help you sell your home for the highest possible price ASAP
Bought with Jeffrey Bastress • StartPoint Realty

