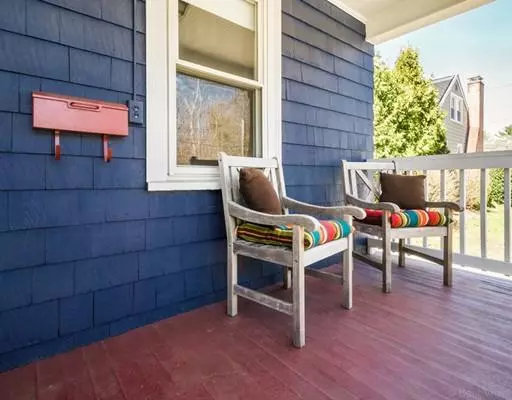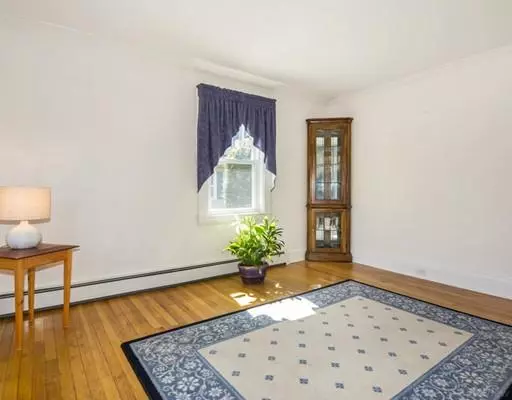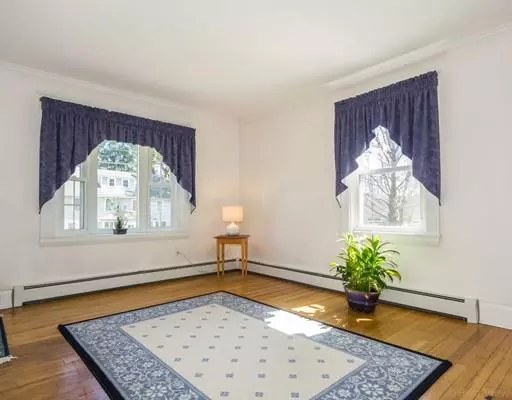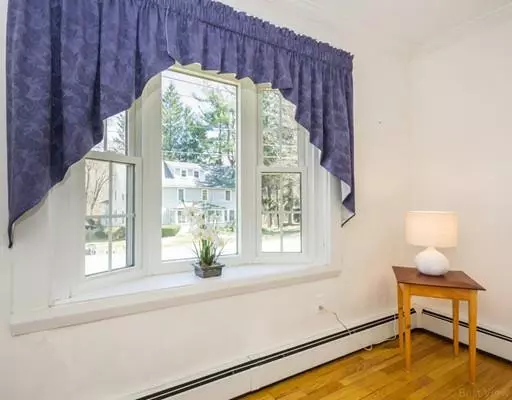$550,000
$560,000
1.8%For more information regarding the value of a property, please contact us for a free consultation.
114 Springs Road Bedford, MA 01730
4 Beds
2 Baths
1,512 SqFt
Key Details
Sold Price $550,000
Property Type Single Family Home
Sub Type Single Family Residence
Listing Status Sold
Purchase Type For Sale
Square Footage 1,512 sqft
Price per Sqft $363
MLS Listing ID 72491708
Sold Date 06/18/19
Style Colonial
Bedrooms 4
Full Baths 2
Year Built 1918
Annual Tax Amount $6,700
Tax Year 2019
Lot Size 7,405 Sqft
Acres 0.17
Property Sub-Type Single Family Residence
Property Description
Sweet as can be! Style and character greet you as step onto the welcoming covered porch of this precious Colonial home outside Bedford center. Leave the car behind and enjoy the sidewalks that cover this near-town section of Springs Road. Stroll over to the Narrow Gauge Rail Trail leading to the popular Minuteman Bike path, or take the bus from the nearby MBTA stop. This pretty home offers four bedrooms -- with one on the first floor currently used as a home office, two full baths, a kitchen which opens to a large family room, and a formal living or dining room. And the deck! The perfect spot to enjoy backyard views, soak up the sun, and relax with a good book. Whether it's the spectacular location, the option of a first floor bedroom, the large family room, the deck or covered porch, everyone will find a favorite space at this special home!
Location
State MA
County Middlesex
Zoning C
Direction Great Road to Springs near town center
Rooms
Family Room Flooring - Wall to Wall Carpet, Deck - Exterior, Exterior Access, Slider
Basement Full
Primary Bedroom Level Second
Dining Room Flooring - Hardwood
Kitchen Breakfast Bar / Nook
Interior
Heating Baseboard, Natural Gas
Cooling None
Flooring Carpet
Appliance Range, Dishwasher, Disposal, Refrigerator, Washer, Dryer, Tank Water Heater, Utility Connections for Gas Range, Utility Connections for Electric Dryer
Laundry In Basement
Exterior
Community Features Public Transportation, Shopping, Park, Walk/Jog Trails, Bike Path, Conservation Area, Public School
Utilities Available for Gas Range, for Electric Dryer
Roof Type Shingle
Total Parking Spaces 4
Garage No
Building
Lot Description Level
Foundation Block, Stone
Sewer Public Sewer
Water Public
Architectural Style Colonial
Schools
Elementary Schools Davis/Lane
Middle Schools John Glenn
High Schools Bhs
Read Less
Want to know what your home might be worth? Contact us for a FREE valuation!

Our team is ready to help you sell your home for the highest possible price ASAP
Bought with Russ Bradchulis • Keller Williams Realty





