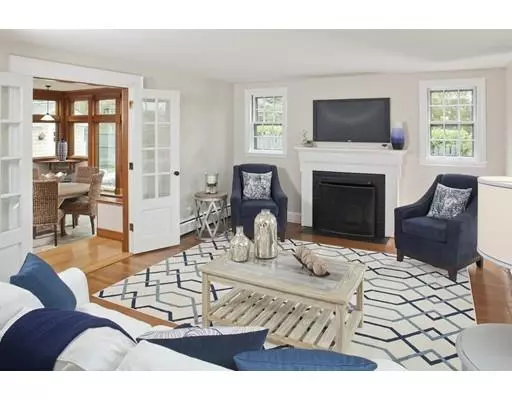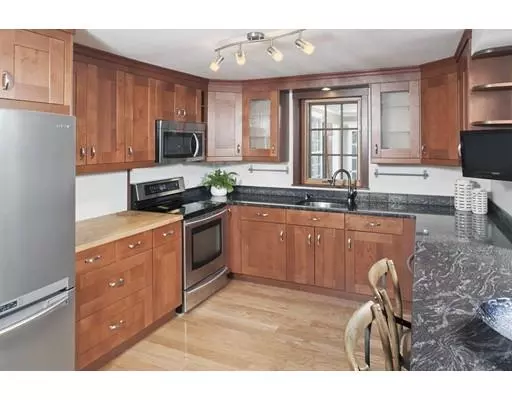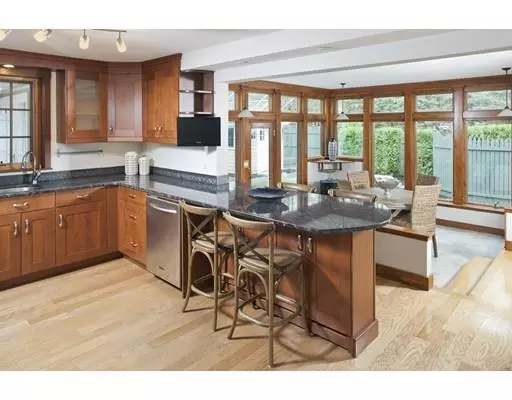$750,000
$749,000
0.1%For more information regarding the value of a property, please contact us for a free consultation.
3 French St. Hingham, MA 02043
3 Beds
2 Baths
2,524 SqFt
Key Details
Sold Price $750,000
Property Type Single Family Home
Sub Type Single Family Residence
Listing Status Sold
Purchase Type For Sale
Square Footage 2,524 sqft
Price per Sqft $297
MLS Listing ID 72491090
Sold Date 06/14/19
Style Ranch
Bedrooms 3
Full Baths 2
HOA Y/N false
Year Built 1950
Annual Tax Amount $6,879
Tax Year 2019
Lot Size 0.610 Acres
Acres 0.61
Property Sub-Type Single Family Residence
Property Description
Commuter's dream, charming, beautiful, and move in ready ranch, 2524 sq', 3 bedroom 2 full bath located 8/10's of a mile from the East Weymouth Commuter Rail, 1.8 miles from the West Hingham Commuter Rail Stations, 4.1 miles to the Commuter Boat and 2 miles to Rte 3. Interior of home has been freshly painted, large foyer leads you to the updated kitchen with granite counters and SS appliances. Adjacent to the kitchen is a gorgeous dining area, brightly lit with 6' Anderson windows. From the eating area you step out to a fenced in yard with patio surrounded by gorgeous perennial plantings. Master & master bath share a cozy sitting area with access to enclosed porch overlooking back yard. Walk out basement has over 200 sq' of finished space with fireplace, can be used as playroom, home office, or additional hangout room. As you exit your 2 car garage you enter the mudroom and laundry room. Property has over a half an acre.
Location
State MA
County Plymouth
Zoning Res
Direction High Street to French Street, right onto French
Rooms
Basement Partial, Finished, Walk-Out Access, Interior Entry, Garage Access, Sump Pump, Concrete
Primary Bedroom Level Main
Main Level Bedrooms 2
Dining Room Beamed Ceilings, Flooring - Stone/Ceramic Tile, Exterior Access, Remodeled
Kitchen Flooring - Hardwood, Dining Area, Countertops - Stone/Granite/Solid, Kitchen Island, Cable Hookup, Open Floorplan, Recessed Lighting, Remodeled, Stainless Steel Appliances, Lighting - Overhead
Interior
Interior Features Cedar Closet(s), Lighting - Sconce, Wainscoting, Lighting - Overhead, Entry Hall, Sitting Room, Bonus Room
Heating Baseboard, Natural Gas
Cooling None
Flooring Tile, Carpet, Hardwood, Flooring - Stone/Ceramic Tile, Flooring - Hardwood
Fireplaces Number 2
Fireplaces Type Living Room
Appliance Dishwasher, Microwave, Countertop Range, Refrigerator, Freezer, Gas Water Heater, Tank Water Heater, Plumbed For Ice Maker, Utility Connections for Electric Range, Utility Connections for Electric Oven, Utility Connections for Gas Dryer
Laundry Gas Dryer Hookup, Washer Hookup, Lighting - Overhead, In Basement
Exterior
Exterior Feature Rain Gutters, Storage, Garden, Stone Wall
Garage Spaces 2.0
Fence Fenced/Enclosed, Fenced
Community Features Public Transportation, Shopping, Pool, Tennis Court(s), Park, Walk/Jog Trails, Golf, Medical Facility, Laundromat, Bike Path, Conservation Area, Highway Access, House of Worship, Private School, Public School, T-Station
Utilities Available for Electric Range, for Electric Oven, for Gas Dryer, Washer Hookup, Icemaker Connection
Waterfront Description Beach Front, Harbor, Unknown To Beach, Beach Ownership(Public)
Roof Type Shingle, Wood
Total Parking Spaces 6
Garage Yes
Building
Lot Description Corner Lot, Easements, Level
Foundation Concrete Perimeter
Sewer Private Sewer
Water Public
Architectural Style Ranch
Schools
Elementary Schools Plymouth River
Middle Schools Hingham Middle
High Schools Hingham High
Others
Senior Community false
Acceptable Financing Seller W/Participate
Listing Terms Seller W/Participate
Read Less
Want to know what your home might be worth? Contact us for a FREE valuation!

Our team is ready to help you sell your home for the highest possible price ASAP
Bought with Alice Pierce • Coldwell Banker Residential Brokerage - Hingham






