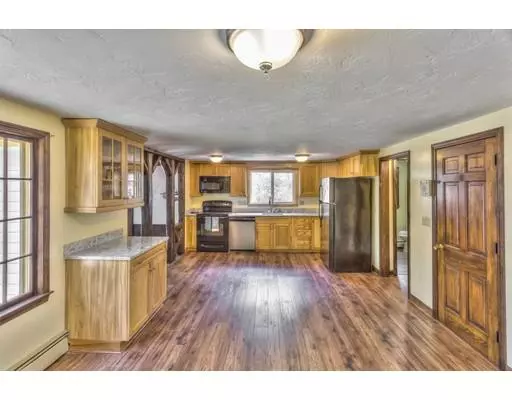$387,000
$389,000
0.5%For more information regarding the value of a property, please contact us for a free consultation.
6 Russell Trufant Rd Carver, MA 02330
4 Beds
2.5 Baths
2,162 SqFt
Key Details
Sold Price $387,000
Property Type Single Family Home
Sub Type Single Family Residence
Listing Status Sold
Purchase Type For Sale
Square Footage 2,162 sqft
Price per Sqft $179
MLS Listing ID 72490226
Sold Date 08/23/19
Style Gambrel /Dutch
Bedrooms 4
Full Baths 2
Half Baths 1
Year Built 1975
Annual Tax Amount $5,684
Tax Year 2019
Lot Size 0.520 Acres
Acres 0.52
Property Description
Expanded Dutch Gambrel home is privately set on over 1/2 acre and is located in North Carver neighborhood. This 4/5 bedroom, 2.5 bathroom has recent updates including interior paint, flooring, roof and exterior yard work. Features include ~ Front to back living room with wood burning brick fireplace, open kitchen with spacious dining room and custom built ins, family room w/ pellet stove, cathedral beamed ceilings & skylights has a very Maine feel and has access to private rear elevated deck. Renovated half bath completes the 1st floor. The 2nd level has 3 bedrooms, office and 2nd renovated full bath. The 3rd floor boasts the private master bedroom suite with 3/4 renovated bath with shower stall and walk in closet. The finished walk out lower level has a game room and gym or media room. Laundry hookup in lower level. The original home had a 1 car garage under that was converted to living space. Level rear yard. Stone walls, Title V complete, room for pool, ready for new owner
Location
State MA
County Plymouth
Area North Carver
Zoning RES /
Direction Plymouth St. to Russell Trufant
Rooms
Family Room Wood / Coal / Pellet Stove, Skylight, Cathedral Ceiling(s), Beamed Ceilings, Flooring - Laminate, Deck - Exterior, Exterior Access, Slider
Basement Full, Partially Finished
Primary Bedroom Level Third
Kitchen Flooring - Laminate, Pantry, Countertops - Stone/Granite/Solid, Open Floorplan
Interior
Interior Features Closet, Entrance Foyer, Game Room, Exercise Room
Heating Baseboard, Oil
Cooling None
Flooring Wood, Tile, Carpet, Laminate, Wood Laminate, Engineered Hardwood, Flooring - Stone/Ceramic Tile, Flooring - Laminate
Fireplaces Number 2
Fireplaces Type Living Room
Appliance Range, Dishwasher, Microwave, Refrigerator, Electric Water Heater, Utility Connections for Electric Range, Utility Connections for Electric Dryer
Exterior
Exterior Feature Stone Wall
Utilities Available for Electric Range, for Electric Dryer
Roof Type Shingle
Total Parking Spaces 4
Garage No
Building
Lot Description Sloped
Foundation Concrete Perimeter
Sewer Private Sewer
Water Private
Others
Senior Community false
Read Less
Want to know what your home might be worth? Contact us for a FREE valuation!

Our team is ready to help you sell your home for the highest possible price ASAP
Bought with Dawn DeSario • Molisse Realty Group






