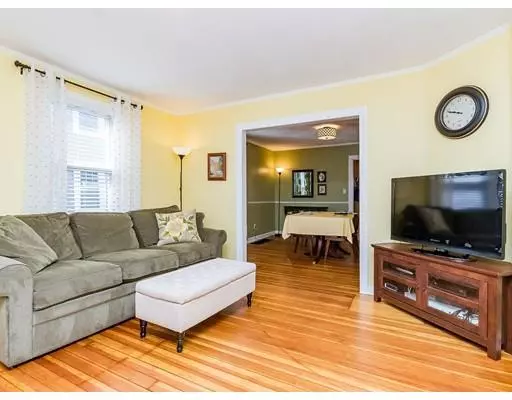$550,000
$535,000
2.8%For more information regarding the value of a property, please contact us for a free consultation.
53 Cedar St Wakefield, MA 01880
3 Beds
1.5 Baths
1,420 SqFt
Key Details
Sold Price $550,000
Property Type Single Family Home
Sub Type Single Family Residence
Listing Status Sold
Purchase Type For Sale
Square Footage 1,420 sqft
Price per Sqft $387
MLS Listing ID 72487083
Sold Date 07/16/19
Style Colonial
Bedrooms 3
Full Baths 1
Half Baths 1
Year Built 1920
Annual Tax Amount $5,324
Tax Year 2018
Lot Size 4,356 Sqft
Acres 0.1
Property Sub-Type Single Family Residence
Property Description
Wonderful 3 bed, 2 bath colonial in West Side location near downtown Wakefield! Enjoy the beautiful, modern kitchen with granite counter-tops, gas range cooking and center island. Fantastic living room and dining space, brimming with elegant woodwork and decorative moulding. Cedar walled mudroom for coats and shoes is perfect when heading in and out of the home. The second level features three bedrooms and a full bathroom. Central A/C and hardwood floors throughout. Excellent fenced in backyard space with patio area for BBQ grilling. Includes a two car detached garage. Located minutes from the Wakefield train station. Easy access to major roads and highways for an easy commute. Walking distance to restaurants, shops and parks nearby. Experience living in this fabulous Wakefield neighborhood!
Location
State MA
County Middlesex
Zoning GR
Direction Prospect to Cedar
Rooms
Basement Full
Primary Bedroom Level Second
Dining Room Flooring - Hardwood, Window(s) - Picture
Kitchen Flooring - Stone/Ceramic Tile, Window(s) - Picture, Pantry, Kitchen Island, Recessed Lighting
Interior
Interior Features Mud Room
Heating Forced Air, Natural Gas
Cooling Central Air
Flooring Tile, Hardwood, Flooring - Stone/Ceramic Tile
Appliance Range, Dishwasher, Disposal, Refrigerator, Washer, Dryer, Gas Water Heater, Utility Connections for Gas Range, Utility Connections for Gas Oven
Laundry In Basement
Exterior
Exterior Feature Balcony / Deck
Garage Spaces 2.0
Community Features Public Transportation, Shopping, Pool, Tennis Court(s), Park, Walk/Jog Trails, Golf, Medical Facility, Laundromat, Bike Path, Highway Access, House of Worship, Private School, Public School, T-Station
Utilities Available for Gas Range, for Gas Oven
Roof Type Shingle
Total Parking Spaces 3
Garage Yes
Building
Foundation Stone
Sewer Public Sewer
Water Public
Architectural Style Colonial
Schools
Elementary Schools Walton
Middle Schools Galvin
High Schools Wakefield
Read Less
Want to know what your home might be worth? Contact us for a FREE valuation!

Our team is ready to help you sell your home for the highest possible price ASAP
Bought with Dora Daly • Berkshire Hathaway HomeServices Commonwealth Real Estate






