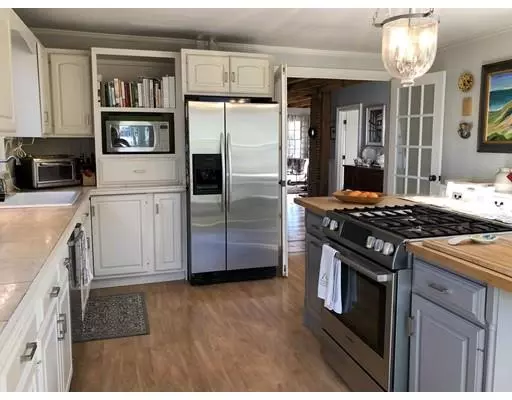$399,900
$399,900
For more information regarding the value of a property, please contact us for a free consultation.
95 Plymouth Street Middleboro, MA 02346
3 Beds
2 Baths
2,448 SqFt
Key Details
Sold Price $399,900
Property Type Single Family Home
Sub Type Single Family Residence
Listing Status Sold
Purchase Type For Sale
Square Footage 2,448 sqft
Price per Sqft $163
Subdivision North Middleboro
MLS Listing ID 72483306
Sold Date 06/14/19
Style Colonial, Antique
Bedrooms 3
Full Baths 2
Year Built 1880
Annual Tax Amount $4,204
Tax Year 2019
Lot Size 0.300 Acres
Acres 0.3
Property Sub-Type Single Family Residence
Property Description
Past meets present! This lovingly restored "Colonial/Farmhouse" style home features asymmetrical layout. Enter by a wide mahogany farmer's porch into a lovely open space w/beamed ceilings & twin parlor/dining room. As you move down the hallway you'll find a wonderfully-updated & spacious kitchen w/ breakfast area, marble countertops, SS appliances & abundant cabinetry. A formal dining room & a full bath w/laundry finish off the first flr. The second flr. is accessed by a meticulously restored staircase & offers 3 nice bedrooms. The floors are the original wide pine in excellent condition, 2 fireplaces, original trim, detail and built-ins as well as the benefit of insulated windows. A newer heating system provides efficiency. The basement has a brick floor & storage. Outside you will find one of N. Middleboro's most appealing outdoor spaces w/ mature perennial gardens & an amazing carriage house/garage that was added in 2008 w/ a workshop & full finished accessory apartment above!
Location
State MA
County Plymouth
Zoning residentia
Direction Rte. 18 to Plymouth Street; North Middleboro
Rooms
Basement Full, Bulkhead, Unfinished
Primary Bedroom Level Second
Dining Room Beamed Ceilings, Closet/Cabinets - Custom Built, Flooring - Hardwood, Exterior Access, Wainscoting
Kitchen Closet/Cabinets - Custom Built, Flooring - Laminate, Dining Area, Countertops - Stone/Granite/Solid
Interior
Interior Features Open Floorplan, Storage, Bathroom - With Shower Stall, Closet, Accessory Apt., 3/4 Bath, Bonus Room
Heating Baseboard, Radiant, Oil, Propane
Cooling Wall Unit(s), Ductless
Flooring Wood, Marble, Wood Laminate, Flooring - Laminate, Flooring - Marble
Fireplaces Number 2
Fireplaces Type Living Room
Appliance Range, Dishwasher, Oil Water Heater, Tank Water Heaterless, Utility Connections for Gas Range, Utility Connections for Gas Dryer
Laundry Flooring - Stone/Ceramic Tile, First Floor, Washer Hookup
Exterior
Exterior Feature Rain Gutters
Garage Spaces 2.0
Fence Fenced/Enclosed, Fenced
Community Features Highway Access, House of Worship, Public School, T-Station, Sidewalks
Utilities Available for Gas Range, for Gas Dryer, Washer Hookup
Roof Type Shingle
Total Parking Spaces 6
Garage Yes
Building
Lot Description Level
Foundation Concrete Perimeter, Stone, Brick/Mortar, Irregular
Sewer Private Sewer
Water Public
Architectural Style Colonial, Antique
Schools
Elementary Schools Burkland
Middle Schools Nichols
High Schools Middleboro High
Others
Senior Community false
Acceptable Financing Other (See Remarks)
Listing Terms Other (See Remarks)
Read Less
Want to know what your home might be worth? Contact us for a FREE valuation!

Our team is ready to help you sell your home for the highest possible price ASAP
Bought with Michael Bolduc • Premier Properties






